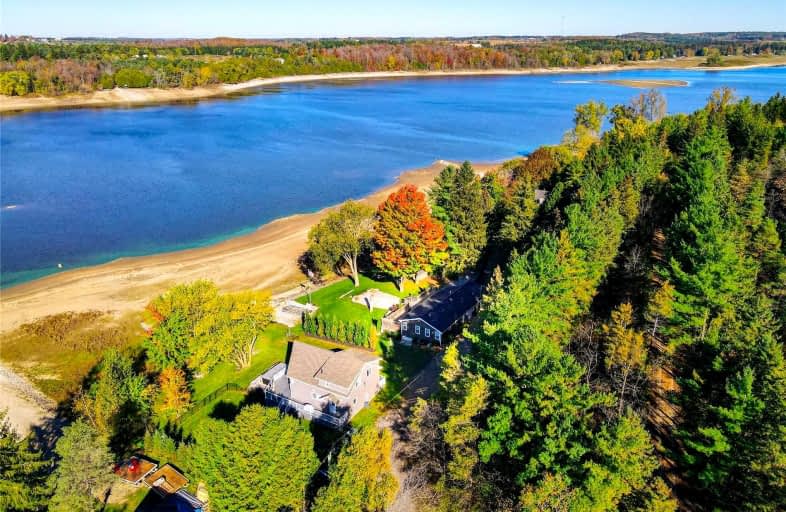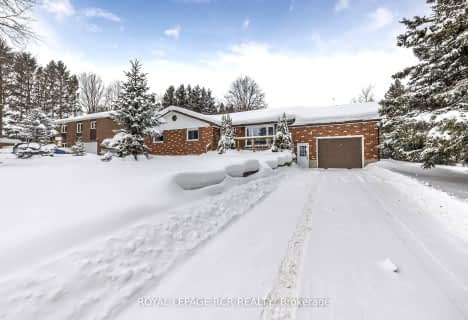Sold on Oct 26, 2021
Note: Property is not currently for sale or for rent.

-
Type: Detached
-
Style: 2-Storey
-
Size: 1100 sqft
-
Lot Size: 105 x 0 Feet
-
Age: 6-15 years
-
Taxes: $1,211 per year
-
Days on Site: 6 Days
-
Added: Oct 20, 2021 (6 days on market)
-
Updated:
-
Last Checked: 2 months ago
-
MLS®#: X5408462
-
Listed By: Royal lepage royal city realty ltd., brokerage
Get Ready For Spring!! A Newer 2015 Built Bungaloft A Frame Cottage On Belwood Lake. Boat Launch, Swim Spa, Large Wrap Around Deck. 1265 Sq Foot Home With Main Floor Master, 2 Beds Up, And Two Rooms Down That Could Be Used As Bedrooms.
Extras
Selling Furnished So You Can Use Right Away! Entry During Winter Months Is 10 Days A Month, So Good For Winter Stays For Snowmobiling, Christmas, New Years!!
Property Details
Facts for Seventh Street, Centre Wellington
Status
Days on Market: 6
Last Status: Sold
Sold Date: Oct 26, 2021
Closed Date: Feb 25, 2022
Expiry Date: Dec 20, 2021
Sold Price: $906,000
Unavailable Date: Oct 26, 2021
Input Date: Oct 20, 2021
Prior LSC: Listing with no contract changes
Property
Status: Sale
Property Type: Detached
Style: 2-Storey
Size (sq ft): 1100
Age: 6-15
Area: Centre Wellington
Community: Fergus
Availability Date: 1-29 Days
Assessment Amount: $109,112
Assessment Year: 2021
Inside
Bedrooms: 3
Bedrooms Plus: 2
Bathrooms: 2
Kitchens: 1
Rooms: 9
Den/Family Room: No
Air Conditioning: Central Air
Fireplace: Yes
Washrooms: 2
Building
Basement: Full
Basement 2: Part Fin
Heat Type: Forced Air
Heat Source: Propane
Exterior: Stone
Exterior: Vinyl Siding
Water Supply Type: Drilled Well
Water Supply: Well
Special Designation: Landlease
Parking
Driveway: Mutual
Garage Type: None
Covered Parking Spaces: 2
Total Parking Spaces: 2
Fees
Tax Year: 2021
Tax Legal Description: Lot 735 And All Auxillary Buildings Grca
Taxes: $1,211
Highlights
Feature: Grnbelt/Cons
Feature: Lake/Pond
Land
Cross Street: 6th Line Turns Into
Municipality District: Centre Wellington
Fronting On: West
Pool: None
Sewer: Septic
Lot Frontage: 105 Feet
Acres: < .50
Zoning: Rec
Additional Media
- Virtual Tour: https://unbranded.youriguide.com/735_7th_st_belwood_on/
Rooms
Room details for Seventh Street, Centre Wellington
| Type | Dimensions | Description |
|---|---|---|
| Living Main | 3.53 x 3.81 | Cathedral Ceiling, Fireplace, Hardwood Floor |
| Dining Main | 3.05 x 3.81 | Cathedral Ceiling, Sliding Doors, Hardwood Floor |
| Kitchen Main | 2.87 x 3.05 | Double Sink |
| Prim Bdrm Main | 3.96 x 4.27 | Hardwood Floor, W/O To Balcony |
| Br 2nd | 3.23 x 4.22 | Hardwood Floor |
| Br 2nd | 3.10 x 3.58 | |
| Br Bsmt | 3.28 x 3.66 | |
| Br Bsmt | 3.33 x 4.52 | |
| Utility Bsmt | 6.58 x 7.32 |
| XXXXXXXX | XXX XX, XXXX |
XXXX XXX XXXX |
$XXX,XXX |
| XXX XX, XXXX |
XXXXXX XXX XXXX |
$XXX,XXX |
| XXXXXXXX XXXX | XXX XX, XXXX | $906,000 XXX XXXX |
| XXXXXXXX XXXXXX | XXX XX, XXXX | $829,900 XXX XXXX |

East Garafraxa Central Public School
Elementary: PublicVictoria Terrace Public School
Elementary: PublicJames McQueen Public School
Elementary: PublicJohn Black Public School
Elementary: PublicSt JosephCatholic School
Elementary: CatholicJ Douglas Hogarth Public School
Elementary: PublicSt John Bosco Catholic School
Secondary: CatholicOur Lady of Lourdes Catholic School
Secondary: CatholicSt James Catholic School
Secondary: CatholicCentre Wellington District High School
Secondary: PublicGuelph Collegiate and Vocational Institute
Secondary: PublicJohn F Ross Collegiate and Vocational Institute
Secondary: Public- 2 bath
- 3 bed
- 1100 sqft
41 Wellington Road 19, Centre Wellington, Ontario • N0B 1T0 • Belwood



