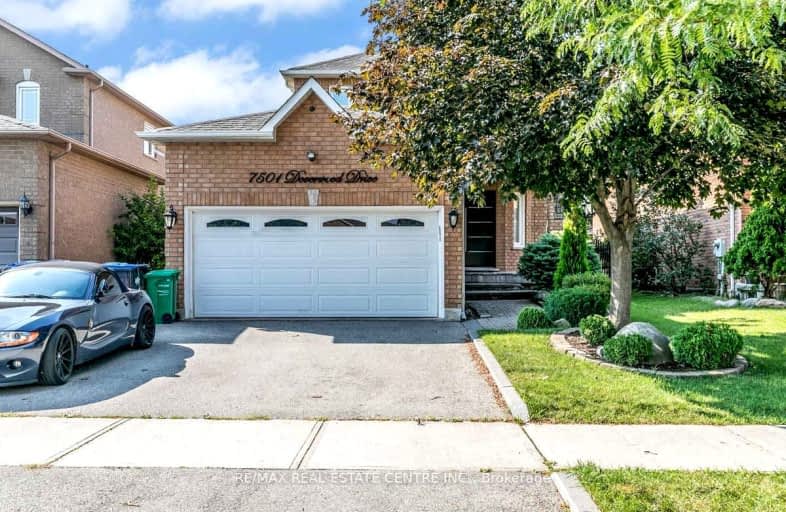Somewhat Walkable
- Some errands can be accomplished on foot.
Good Transit
- Some errands can be accomplished by public transportation.
Bikeable
- Some errands can be accomplished on bike.

St Richard School
Elementary: CatholicKindree Public School
Elementary: PublicSt Therese of the Child Jesus (Elementary) Separate School
Elementary: CatholicSt Albert of Jerusalem Elementary School
Elementary: CatholicLisgar Middle School
Elementary: PublicPlum Tree Park Public School
Elementary: PublicPeel Alternative West
Secondary: PublicPeel Alternative West ISR
Secondary: PublicÉcole secondaire Jeunes sans frontières
Secondary: PublicWest Credit Secondary School
Secondary: PublicMeadowvale Secondary School
Secondary: PublicOur Lady of Mount Carmel Secondary School
Secondary: Catholic-
The Keg Steakhouse + Bar
3130 Argentia Rd, Mississauga, ON L5N 0B1 0.21km -
Indias Taste
3075 Argentia Road, Mississauga, ON L5N 8E1 0.44km -
Buffalo Wild Wings
3015 Argentia Rd, Mississauga, ON L5N 8E1 0.39km
-
Tim Hortons
3110 Argentia Road, Mississauga, ON L5N 0B1 0.15km -
Copper Branch
3055 Argentia Road, Mississauga, ON L5N 8E1 0.27km -
Starbucks
2963 Argentia Road, Mississauga, ON L5N 0B2 0.55km
-
Rexall
3221 Derry Road, Unit 16, Mississauga, ON L5N 7L7 1.22km -
Trelawny Pharmacy
3899 Trelawny Circle, Mississauga, ON L5N 6S3 1.93km -
Lisgar Woods Pharmacy
6970 Lisgar Drive, Unit B2, Mississauga, ON L5N 8C8 1.96km
-
Tim Hortons
3110 Argentia Road, Mississauga, ON L5N 0B1 0.15km -
The Keg Steakhouse + Bar
3130 Argentia Rd, Mississauga, ON L5N 0B1 0.21km -
Annalakshmi
3140 Argentia Road, Unit F2, Mississauga, ON L5N 0B1 0.24km
-
Meadowvale Town Centre
6677 Meadowvale Town Centre Cir, Mississauga, ON L5N 2R5 2.3km -
Products NET
7111 Syntex Drive, 3rd Floor, Mississauga, ON L5N 8C3 2.68km -
Brittany Glen
5632 10th Line W, Unit G1, Mississauga, ON L5M 7L9 5.1km
-
Real Canadian Superstore
3050 Argentia Road, Mississauga, ON L5N 8E1 0.26km -
Metro
3221 Derry Road W, Mississauga, ON L5N 7L7 1.2km -
Rabba Fine Foods
2760 Derry Rd W, Mississauga, ON L5N 3N5 1.61km
-
LCBO
128 Queen Street S, Centre Plaza, Mississauga, ON L5M 1K8 5.5km -
LCBO
5100 Erin Mills Parkway, Suite 5035, Mississauga, ON L5M 4Z5 7.26km -
LCBO
5925 Rodeo Drive, Mississauga, ON L5R 8.02km
-
Shell Canada Products
7540 Winston Churchill Boulevard, Mississauga, ON L5N 8E1 0.44km -
Esso Market
2980 Argentia Road, Mississauga, ON L5N 8C5 0.47km -
True Flame Gas Repair Services
3018 Pendleton Road, Mississauga, ON L5N 7C5 1.16km
-
Cineplex Cinemas Courtney Park
110 Courtney Park Drive, Mississauga, ON L5T 2Y3 8.99km -
Bollywood Unlimited
512 Bristol Road W, Unit 2, Mississauga, ON L5R 3Z1 9.14km -
Cineplex Cinemas - Milton
1175 Maple Avenue, Milton, ON L9T 0A5 9.25km
-
Meadowvale Branch Library
6677 Meadowvale Town Centre Circle, Mississauga, ON L5N 2R5 2.31km -
Streetsville Library
112 Queen St S, Mississauga, ON L5M 1K8 5.54km -
Erin Meadows Community Centre
2800 Erin Centre Boulevard, Mississauga, ON L5M 6R5 6.79km
-
The Credit Valley Hospital
2200 Eglinton Avenue W, Mississauga, ON L5M 2N1 7.4km -
West Mississauga Medical Clinic
3050 Argentia Road, Mississauga, ON L5N 8E1 0.32km -
Winston Churchill Medical Center
6975 Meadowvale Town Centre Circle, Mississauga, ON L5N 2W7 2.42km
-
Lake Aquitaine Park
2750 Aquitaine Ave, Mississauga ON L5N 3S6 2.61km -
O'Connor park
Bala Dr, Mississauga ON 5.65km -
Sugar Maple Woods Park
5.87km
-
BMO Bank of Montreal
6780 Meadowvale Town Centre Cir (btwn Glen Erin Dr. & Winston Churchill Blvd.), Mississauga ON L5N 4B7 2.17km -
RBC Royal Bank
2955 Hazelton Pl, Mississauga ON L5M 6J3 6.97km -
Scotiabank
5100 Erin Mills Pky (at Eglinton Ave W), Mississauga ON L5M 4Z5 7.02km
- 4 bath
- 4 bed
- 1500 sqft
3118 Shadetree Drive, Mississauga, Ontario • L5N 6P3 • Meadowvale
- 3 bath
- 3 bed
- 1100 sqft
3148 Kilbride Crescent, Mississauga, Ontario • L5N 3C3 • Meadowvale
- 4 bath
- 3 bed
- 1500 sqft
6170 Fullerton Crescent, Mississauga, Ontario • L5N 3A4 • Meadowvale
- 5 bath
- 4 bed
- 2500 sqft
3262 Crimson King Circle, Mississauga, Ontario • L5N 8M8 • Lisgar














