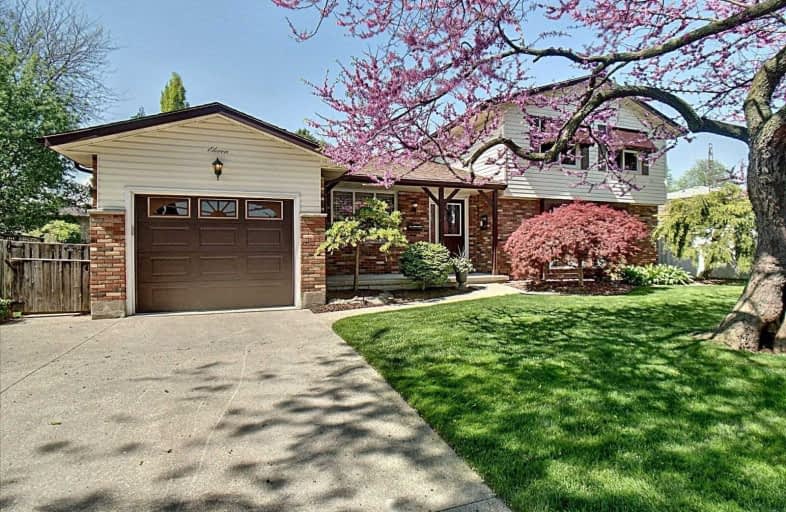
Gregory Drive Public School
Elementary: Public
1.56 km
John N Given Public School
Elementary: Public
0.94 km
Monsignor Uyen Catholic School
Elementary: Catholic
0.68 km
Tecumseh Public School
Elementary: Public
0.71 km
École élémentaire catholique Sainte-Marie
Elementary: Catholic
1.07 km
Our Lady of Fatima Catholic School
Elementary: Catholic
0.48 km
École secondaire catholique École secondaire de Pain Court
Secondary: Catholic
6.46 km
Lambton Kent Composite School
Secondary: Public
21.32 km
Blenheim District High School
Secondary: Public
20.23 km
John McGregor Secondary School
Secondary: Public
4.44 km
Chatham-Kent Secondary School
Secondary: Public
2.77 km
Ursuline College (The Pines) Catholic Secondary School
Secondary: Catholic
1.96 km




