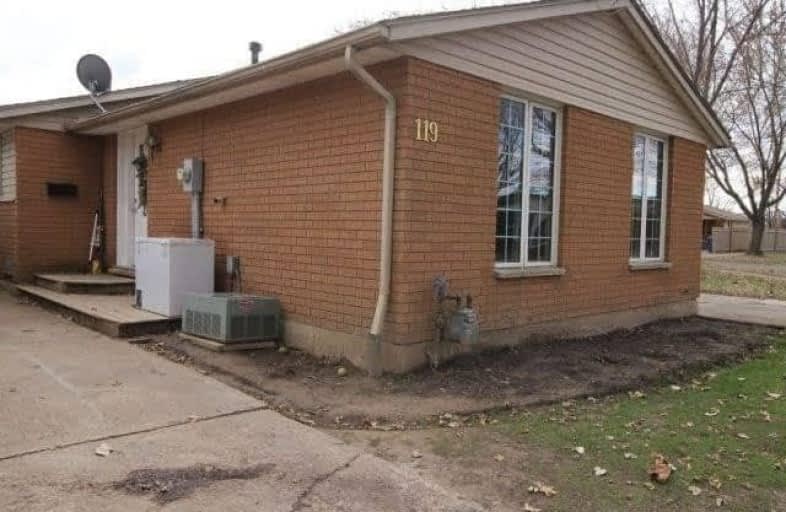Sold on Aug 16, 2020
Note: Property is not currently for sale or for rent.

-
Type: Detached
-
Style: Bungalow
-
Size: 1100 sqft
-
Lot Size: 35.03 x 74.67 Feet
-
Age: 31-50 years
-
Taxes: $2,453 per year
-
Days on Site: 64 Days
-
Added: Jun 13, 2020 (2 months on market)
-
Updated:
-
Last Checked: 2 months ago
-
MLS®#: X4792217
-
Listed By: Ipro realty ltd., brokerage
3 Bedroom, Brick Bungalow In South Side Chatham. Home Is Close To All Amenities, Has Storage And Laundry Facility In The Lower Level. Aaa Tenants Willing To Stay.
Property Details
Facts for 119 Copperfield Crescent, Chatham-Kent
Status
Days on Market: 64
Last Status: Sold
Sold Date: Aug 16, 2020
Closed Date: Sep 18, 2020
Expiry Date: Sep 30, 2020
Sold Price: $205,000
Unavailable Date: Aug 16, 2020
Input Date: Jun 13, 2020
Prior LSC: Listing with no contract changes
Property
Status: Sale
Property Type: Detached
Style: Bungalow
Size (sq ft): 1100
Age: 31-50
Area: Chatham-Kent
Community: Chatham
Availability Date: Tbd
Inside
Bedrooms: 3
Bedrooms Plus: 1
Bathrooms: 1
Kitchens: 1
Rooms: 6
Den/Family Room: No
Air Conditioning: Central Air
Fireplace: No
Laundry Level: Lower
Central Vacuum: N
Washrooms: 1
Building
Basement: Part Fin
Heat Type: Forced Air
Heat Source: Gas
Exterior: Brick
Water Supply: Municipal
Special Designation: Unknown
Parking
Driveway: Private
Garage Type: None
Covered Parking Spaces: 3
Total Parking Spaces: 3
Fees
Tax Year: 2019
Tax Legal Description: Lt 56 Rcp 758 Together With R.O.W. Over Part Of Lo
Taxes: $2,453
Land
Cross Street: Copperfield Cres
Municipality District: Chatham-Kent
Fronting On: South
Pool: None
Sewer: Sewers
Lot Depth: 74.67 Feet
Lot Frontage: 35.03 Feet
Rooms
Room details for 119 Copperfield Crescent, Chatham-Kent
| Type | Dimensions | Description |
|---|---|---|
| 2nd Br Main | 2.79 x 3.53 | |
| 3rd Br Main | 2.46 x 2.87 | |
| Dining Main | 2.51 x 2.79 | |
| Living Main | 3.48 x 4.85 | |
| Master Main | 3.12 x 3.48 | |
| Den Main | 3.12 x 3.58 | |
| Kitchen Main | 2.34 x 4.01 | |
| Laundry Lower | 3.38 x 6.91 | |
| Rec Lower | 3.38 x 5.61 | |
| 4th Br Lower | 2.41 x 3.51 | |
| Other Lower | 2.46 x 7.16 |
| XXXXXXXX | XXX XX, XXXX |
XXXX XXX XXXX |
$XXX,XXX |
| XXX XX, XXXX |
XXXXXX XXX XXXX |
$XXX,XXX | |
| XXXXXXXX | XXX XX, XXXX |
XXXXXXX XXX XXXX |
|
| XXX XX, XXXX |
XXXXXX XXX XXXX |
$XXX,XXX | |
| XXXXXXXX | XXX XX, XXXX |
XXXX XXX XXXX |
$XXX,XXX |
| XXX XX, XXXX |
XXXXXX XXX XXXX |
$XXX,XXX |
| XXXXXXXX XXXX | XXX XX, XXXX | $205,000 XXX XXXX |
| XXXXXXXX XXXXXX | XXX XX, XXXX | $229,900 XXX XXXX |
| XXXXXXXX XXXXXXX | XXX XX, XXXX | XXX XXXX |
| XXXXXXXX XXXXXX | XXX XX, XXXX | $229,900 XXX XXXX |
| XXXXXXXX XXXX | XXX XX, XXXX | $199,000 XXX XXXX |
| XXXXXXXX XXXXXX | XXX XX, XXXX | $204,900 XXX XXXX |

St Joseph Catholic School
Elementary: CatholicWinston Churchill Public School
Elementary: PublicSt Ursula Catholic School
Elementary: CatholicQueen Elizabeth II C Public School
Elementary: PublicVictor Lauriston Public School
Elementary: PublicIndian Creek Road Public School
Elementary: PublicÉcole secondaire catholique École secondaire de Pain Court
Secondary: CatholicLambton Kent Composite School
Secondary: PublicBlenheim District High School
Secondary: PublicJohn McGregor Secondary School
Secondary: PublicChatham-Kent Secondary School
Secondary: PublicUrsuline College (The Pines) Catholic Secondary School
Secondary: Catholic

