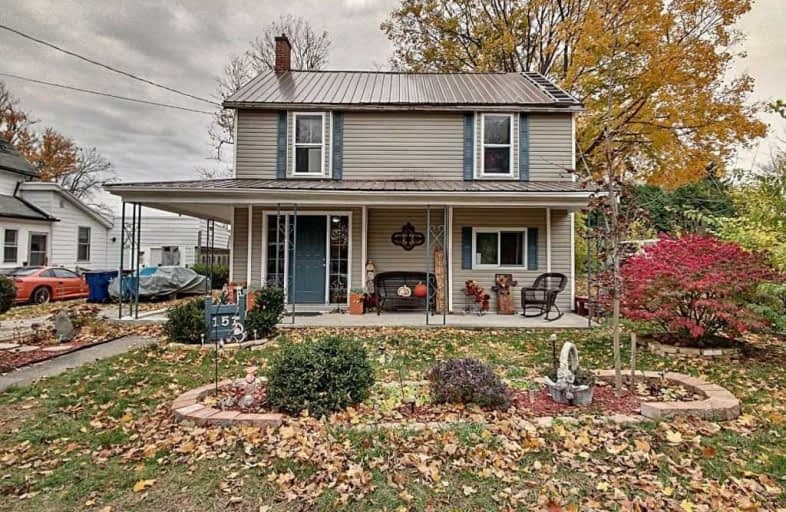
Ridgetown DHS-Gr. 7 & 8
Elementary: Public
20.72 km
Good Shepherd Catholic School
Elementary: Catholic
11.85 km
Zone Township Central School
Elementary: Public
0.45 km
Thamesville Area Central Public School
Elementary: Public
11.92 km
Mosa Central Public School
Elementary: Public
13.61 km
Naahii Ridge Public School
Elementary: Public
20.40 km
Glencoe District High School
Secondary: Public
18.21 km
Ridgetown District High School
Secondary: Public
20.71 km
Lambton Kent Composite School
Secondary: Public
25.31 km
West Elgin Secondary School
Secondary: Public
22.38 km
Blenheim District High School
Secondary: Public
34.48 km
Lambton Central Collegiate and Vocational Institute
Secondary: Public
35.71 km


