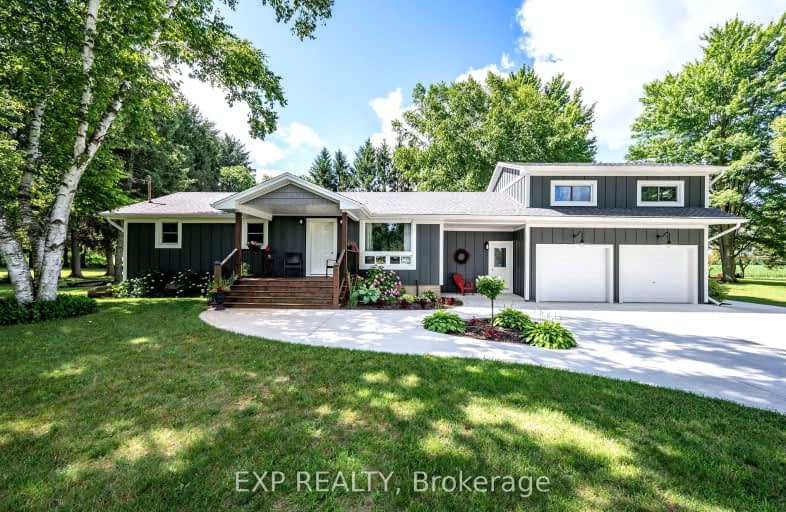
Car-Dependent
- Almost all errands require a car.
Somewhat Bikeable
- Most errands require a car.

Ridgetown DHS-Gr. 7 & 8
Elementary: PublicGood Shepherd Catholic School
Elementary: CatholicZone Township Central School
Elementary: PublicThamesville Area Central Public School
Elementary: PublicMosa Central Public School
Elementary: PublicNaahii Ridge Public School
Elementary: PublicGlencoe District High School
Secondary: PublicRidgetown District High School
Secondary: PublicLambton Kent Composite School
Secondary: PublicWest Elgin Secondary School
Secondary: PublicBlenheim District High School
Secondary: PublicChatham-Kent Secondary School
Secondary: Public-
Little Kin Park
216 CHURCH St 10.97km -
Glencoe Park & Playground
Andersen Ave (at Ewen Ave), Glencoe ON 19.33km -
Campbell a W Conservation Area
RR 6, Alvinston ON N0N 1A0 21.81km
-
BMO Bank of Montreal
181 Main St, Bothwell ON N0P 1C0 1.22km -
RBC Royal Bank
22886 Hagerty Rd, Newbury ON N0L 1Z0 9.62km -
HSBC ATM
84 London Rd, Thamesville ON N0P 2K0 11.09km


