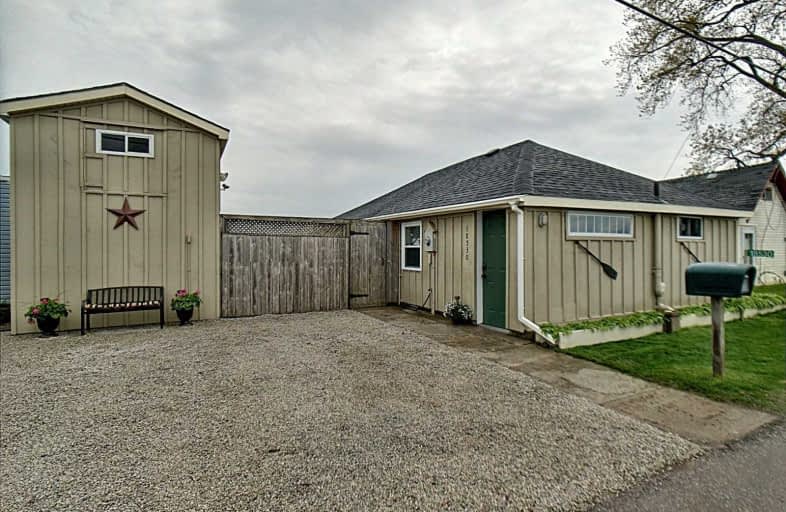
Ridgetown DHS-Gr. 7 & 8
Elementary: Public
21.67 km
St Michael Catholic School
Elementary: Catholic
20.25 km
W J Baird Public School
Elementary: Public
7.45 km
Naahii Ridge Public School
Elementary: Public
22.20 km
St Anne Catholic School
Elementary: Catholic
7.17 km
Harwich-Raleigh Public School
Elementary: Public
7.65 km
Ridgetown District High School
Secondary: Public
21.68 km
École secondaire catholique École secondaire de Pain Court
Secondary: Catholic
29.31 km
Blenheim District High School
Secondary: Public
7.75 km
John McGregor Secondary School
Secondary: Public
20.58 km
Chatham-Kent Secondary School
Secondary: Public
24.53 km
Ursuline College (The Pines) Catholic Secondary School
Secondary: Catholic
23.54 km


