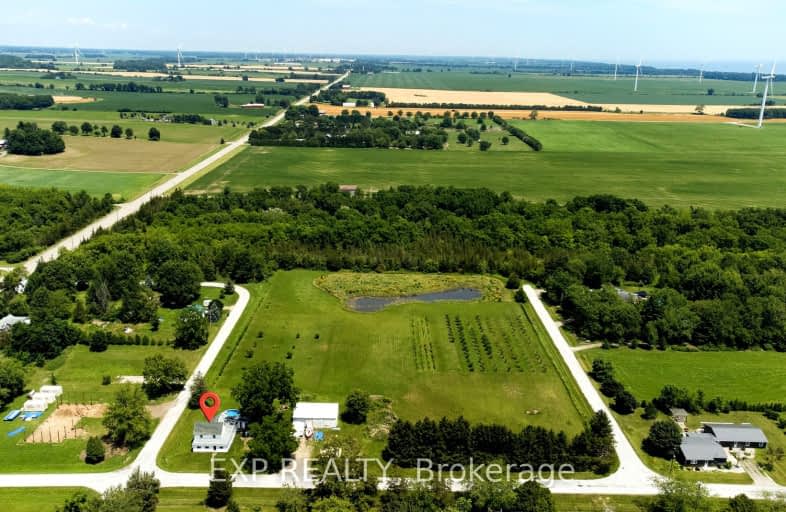Car-Dependent
- Almost all errands require a car.
0
/100
Somewhat Bikeable
- Most errands require a car.
25
/100

Ridgetown DHS-Gr. 7 & 8
Elementary: Public
6.70 km
St Michael Catholic School
Elementary: Catholic
6.05 km
W J Baird Public School
Elementary: Public
14.37 km
Naahii Ridge Public School
Elementary: Public
6.65 km
St Anne Catholic School
Elementary: Catholic
14.55 km
Harwich-Raleigh Public School
Elementary: Public
13.93 km
Ridgetown District High School
Secondary: Public
6.71 km
West Elgin Secondary School
Secondary: Public
30.22 km
Blenheim District High School
Secondary: Public
14.15 km
John McGregor Secondary School
Secondary: Public
27.48 km
Chatham-Kent Secondary School
Secondary: Public
29.02 km
Ursuline College (The Pines) Catholic Secondary School
Secondary: Catholic
29.12 km
-
Rondeau Provincial Park
RR 1, Morpeth ON N0P 1X0 7.67km -
Rondeau Provincial Park
18050 Rondeau Rd (Kent Bridge Rd.), Dresden ON N0P 1X0 8.2km -
Rondeau Provincial Park - Visitor's Centre
12.45km
-
CIBC
43 Main St E, Ridgetown ON N0P 2C0 6.43km -
BMO Bank of Montreal
288 King St S, Highgate ON N0P 1T0 12.27km -
RBC Royal Bank ATM
183 Chatham St S, Blenheim ON N0P 1A0 14.13km


