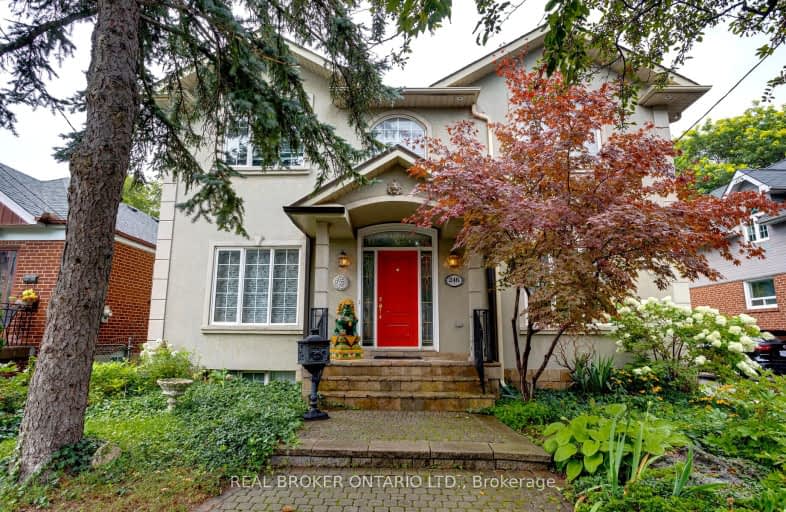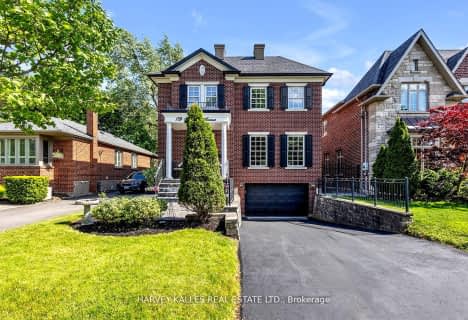Somewhat Walkable
- Some errands can be accomplished on foot.
59
/100
Excellent Transit
- Most errands can be accomplished by public transportation.
71
/100
Somewhat Bikeable
- Most errands require a car.
40
/100

Cameron Public School
Elementary: Public
0.24 km
Armour Heights Public School
Elementary: Public
1.65 km
Summit Heights Public School
Elementary: Public
1.65 km
Churchill Public School
Elementary: Public
1.72 km
Willowdale Middle School
Elementary: Public
1.59 km
St Edward Catholic School
Elementary: Catholic
0.86 km
Drewry Secondary School
Secondary: Public
3.52 km
ÉSC Monseigneur-de-Charbonnel
Secondary: Catholic
3.43 km
Cardinal Carter Academy for the Arts
Secondary: Catholic
1.46 km
Loretto Abbey Catholic Secondary School
Secondary: Catholic
1.91 km
Northview Heights Secondary School
Secondary: Public
2.78 km
Earl Haig Secondary School
Secondary: Public
2.10 km
$
$2,599,000
- 4 bath
- 4 bed
- 2000 sqft
351A Deloraine Avenue, Toronto, Ontario • M5M 2B7 • Bedford Park-Nortown
$
$1,999,900
- 4 bath
- 4 bed
- 3500 sqft
65 Blue Forest Drive, Toronto, Ontario • M3H 4W6 • Bathurst Manor














