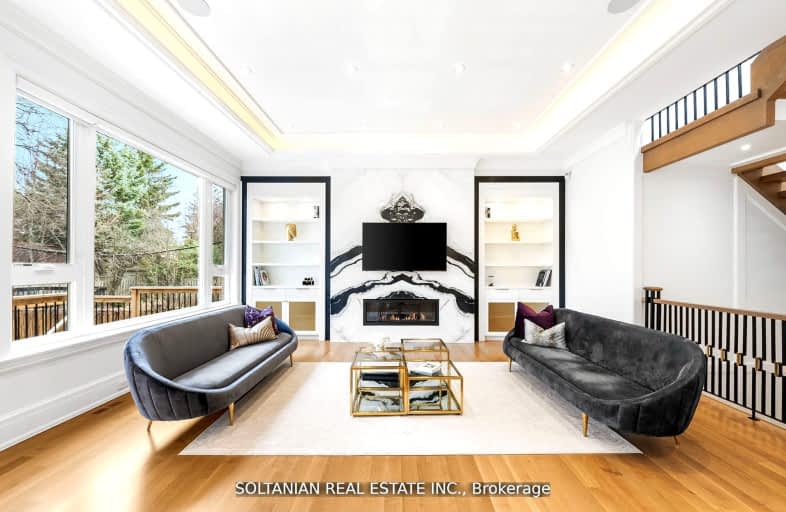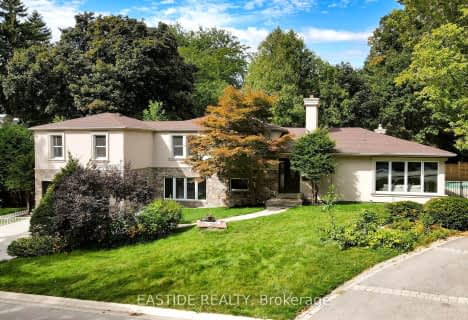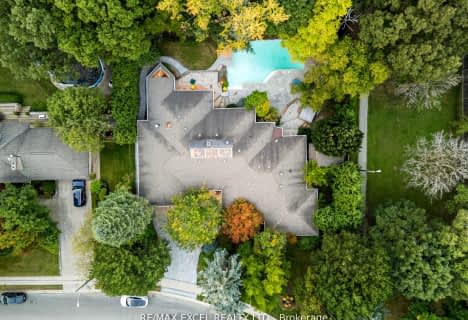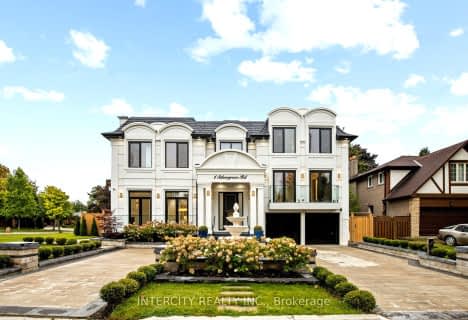Car-Dependent
- Most errands require a car.
Good Transit
- Some errands can be accomplished by public transportation.
Somewhat Bikeable
- Most errands require a car.

Avondale Alternative Elementary School
Elementary: PublicÉcole élémentaire Étienne-Brûlé
Elementary: PublicHarrison Public School
Elementary: PublicAvondale Public School
Elementary: PublicSt Andrew's Junior High School
Elementary: PublicOwen Public School
Elementary: PublicSt Andrew's Junior High School
Secondary: PublicWindfields Junior High School
Secondary: PublicÉcole secondaire Étienne-Brûlé
Secondary: PublicCardinal Carter Academy for the Arts
Secondary: CatholicLoretto Abbey Catholic Secondary School
Secondary: CatholicYork Mills Collegiate Institute
Secondary: Public-
Miller Tavern
3885 Yonge Street, North York, ON M4N 2P2 1.65km -
The Congress
4646 Yonge Street, North York, ON M2N 5M1 2.05km -
KINKA IZAKAYA NORTH YORK
4775 Yonge Street, Unit 114, Toronto, ON M2N 5M5 2.25km
-
Dineen Coffee
311 York Mills Rd, Toronto, ON M2L 1L3 0.25km -
Dineen Coffee
2540 Bayview Avenue, Toronto, ON M2L 1A9 0.3km -
Starbucks
139 Yorkville Ave, Toronto, ON M5R 1C4 1.52km
-
GoodLife Fitness
4025 Yonge Street, Toronto, ON M2P 2E3 1.48km -
YMCA
567 Sheppard Avenue E, North York, ON M2K 1B2 1.95km -
Dig Deep Cycling & Fitness
3385 Yonge Street, Toronto, ON M4N 1Z7 2.18km
-
Shoppers Drug Mart
2528 Bayview Avenue, Toronto, ON M2L 0.32km -
Loblaws
3501 Yonge Street, North York, ON M4N 2N5 1.92km -
Pharmasave Health First Pharmacy
12 Harrison Garden Boulvard, Toronto, ON M2N 7G4 1.99km
-
Bento Sushi
291 York Mills Road, Toronto, ON M2L 1L3 0.25km -
Hero Certified Burgers - Bayview & York Mills
2540 Bayview Ave, Unit 8B, Toronto, ON M2L 1A9 0.29km -
Dineen Coffee
2540 Bayview Avenue, Toronto, ON M2L 1A9 0.3km
-
Sandro Bayview Village
2901 Bayview Avenue, North York, ON M2K 1E6 2.32km -
Bayview Village Shopping Centre
2901 Bayview Avenue, North York, ON M2K 1E6 2.33km -
Yonge Sheppard Centre
4841 Yonge Street, North York, ON M2N 5X2 2.39km
-
Metro
291 York Mills Road, North York, ON M2L 1L3 0.25km -
Loblaws
3501 Yonge Street, North York, ON M4N 2N5 1.92km -
Rabba Fine Foods
12 Harrison Garden Blvd, Toronto, ON M2N 7G4 1.99km
-
Sheppard Wine Works
187 Sheppard Avenue E, Toronto, ON M2N 3A8 1.93km -
LCBO
2901 Bayview Avenue, North York, ON M2K 1E6 2.29km -
LCBO
808 York Mills Road, Toronto, ON M3B 1X8 2.37km
-
Shell
4021 Yonge Street, North York, ON M2P 1N6 1.51km -
Strong Automotive
219 Sheppard Avenue E, North York, ON M2N 3A8 1.91km -
Petro-Canada
4630 Yonge Street, North York, ON M2N 5L7 2.02km
-
Cineplex Cinemas Empress Walk
5095 Yonge Street, 3rd Floor, Toronto, ON M2N 6Z4 2.97km -
Cineplex VIP Cinemas
12 Marie Labatte Road, unit B7, Toronto, ON M3C 0H9 3.72km -
Cineplex Cinemas
2300 Yonge Street, Toronto, ON M4P 1E4 4.62km
-
Toronto Public Library - Bayview Branch
2901 Bayview Avenue, Toronto, ON M2K 1E6 2.32km -
Toronto Public Library
3083 Yonge Street, Toronto, ON M4N 2K7 2.84km -
Toronto Public Library
2140 Avenue Road, Toronto, ON M5M 4M7 2.89km
-
North York General Hospital
4001 Leslie Street, North York, ON M2K 1E1 3.03km -
Sunnybrook Health Sciences Centre
2075 Bayview Avenue, Toronto, ON M4N 3M5 3.12km -
Baycrest
3560 Bathurst Street, North York, ON M6A 2E1 4.22km
-
Irving Paisley Park
0.46km -
Glendora Park
201 Glendora Ave (Willowdale Ave), Toronto ON 1.72km -
Avondale Park
15 Humberstone Dr (btwn Harrison Garden & Everson), Toronto ON M2N 7J7 1.85km
-
HSBC
300 York Mills Rd, Toronto ON M2L 2Y5 0.26km -
TD Bank Financial Group
312 Sheppard Ave E, North York ON M2N 3B4 1.96km -
RBC Royal Bank
27 Rean Dr (Sheppard), North York ON M2K 0A6 2.19km
- 9 bath
- 5 bed
- 5000 sqft
24 York Valley Crescent, Toronto, Ontario • M2P 1A7 • Bridle Path-Sunnybrook-York Mills
- 4 bath
- 4 bed
54 Plymbridge Road, Toronto, Ontario • M2P 1A3 • Bridle Path-Sunnybrook-York Mills
- 6 bath
- 5 bed
- 5000 sqft
31 Arjay Crescent, Toronto, Ontario • M2L 1C6 • Bridle Path-Sunnybrook-York Mills
- 6 bath
- 4 bed
- 3500 sqft
21 De Vere Gardens, Toronto, Ontario • M5M 3E4 • Bedford Park-Nortown
- 6 bath
- 4 bed
- 3500 sqft
62 Wimpole Drive, Toronto, Ontario • M2L 2L3 • St. Andrew-Windfields
- 8 bath
- 5 bed
- 5000 sqft
179 Old Yonge Street, Toronto, Ontario • M2P 1R1 • St. Andrew-Windfields
- 7 bath
- 5 bed
- 5000 sqft
6 Penwood Crescent, Toronto, Ontario • M3B 2B9 • Banbury-Don Mills






















