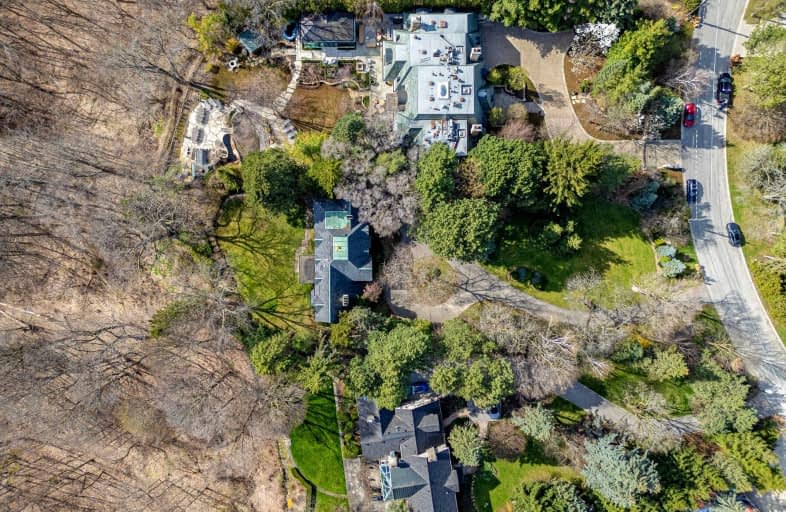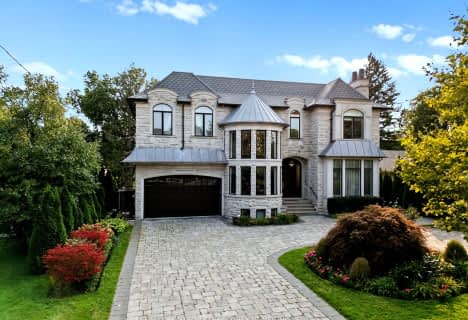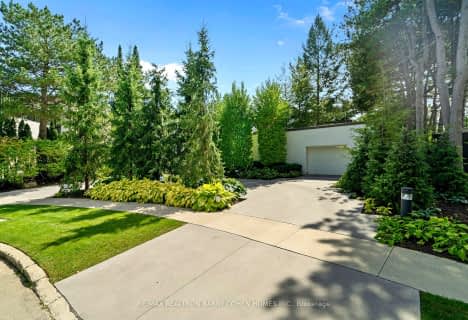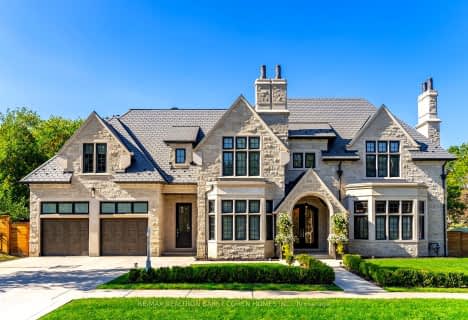Car-Dependent
- Almost all errands require a car.
Good Transit
- Some errands can be accomplished by public transportation.
Somewhat Bikeable
- Most errands require a car.

Sunny View Junior and Senior Public School
Elementary: PublicÉcole élémentaire Étienne-Brûlé
Elementary: PublicHarrison Public School
Elementary: PublicSt Andrew's Junior High School
Elementary: PublicOwen Public School
Elementary: PublicBedford Park Public School
Elementary: PublicSt Andrew's Junior High School
Secondary: PublicWindfields Junior High School
Secondary: PublicÉcole secondaire Étienne-Brûlé
Secondary: PublicLoretto Abbey Catholic Secondary School
Secondary: CatholicYork Mills Collegiate Institute
Secondary: PublicLawrence Park Collegiate Institute
Secondary: Public-
Cotswold Park
44 Cotswold Cres, Toronto ON M2P 1N2 2.15km -
Harrison Garden Blvd Dog Park
Harrison Garden Blvd, North York ON M2N 0C3 2.33km -
Avondale Park
15 Humberstone Dr (btwn Harrison Garden & Everson), Toronto ON M2N 7J7 2.45km
-
TD Bank Financial Group
312 Sheppard Ave E, North York ON M2N 3B4 2.77km -
RBC Royal Bank
4789 Yonge St (Yonge), North York ON M2N 0G3 2.95km -
RBC Royal Bank
27 Rean Dr (Sheppard), North York ON M2K 0A6 2.98km
- 8 bath
- 5 bed
- 5000 sqft
63 Rollscourt Drive, Toronto, Ontario • M2L 1Y1 • St. Andrew-Windfields
- 7 bath
- 5 bed
18 Timberglade Court, Toronto, Ontario • M2L 2Y2 • Bridle Path-Sunnybrook-York Mills
- 10 bath
- 5 bed
- 5000 sqft
39 Fifeshire Road, Toronto, Ontario • M2L 2G6 • St. Andrew-Windfields
- 7 bath
- 7 bed
- 5000 sqft
17 Bayview Ridge, Toronto, Ontario • M2L 1E3 • Bridle Path-Sunnybrook-York Mills
- 10 bath
- 5 bed
28 Bayview Ridge, Toronto, Ontario • M2L 1E5 • Bridle Path-Sunnybrook-York Mills
- 7 bath
- 5 bed
- 5000 sqft
4 Fifeshire Road, Toronto, Ontario • M2L 2G5 • St. Andrew-Windfields
- 11 bath
- 7 bed
- 5000 sqft
23 Bayview Ridge, Toronto, Ontario • M2L 1E3 • Bridle Path-Sunnybrook-York Mills














