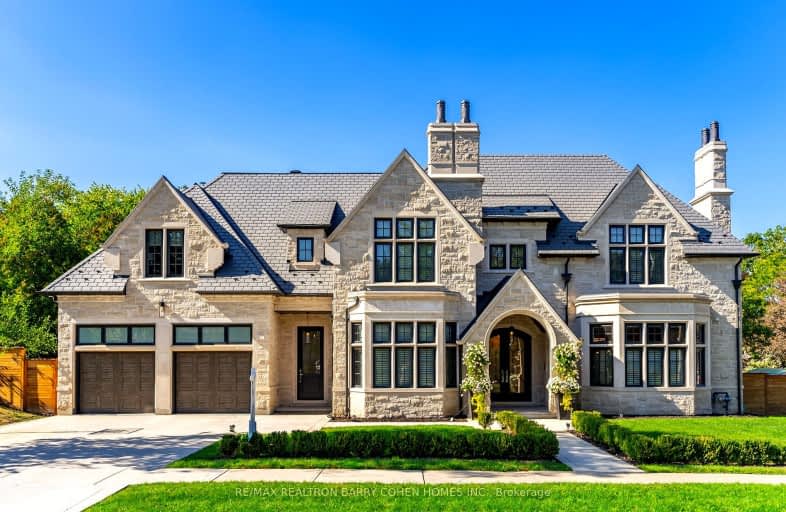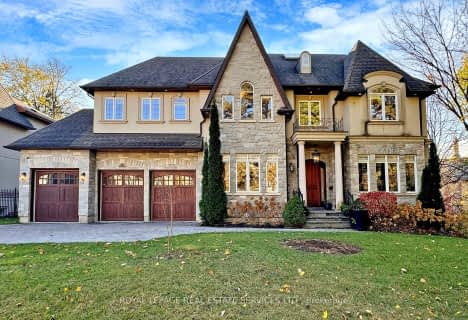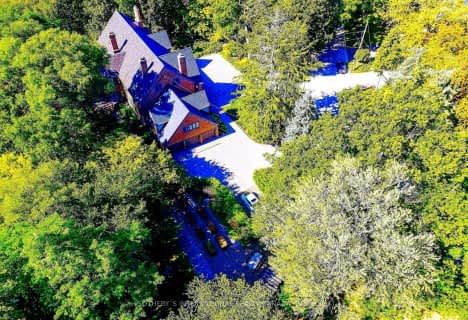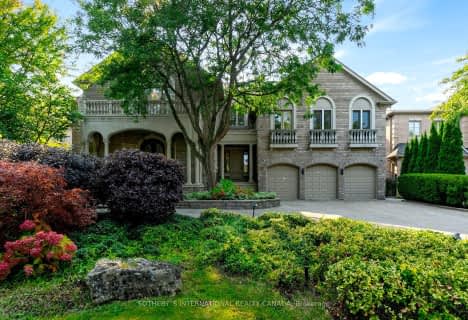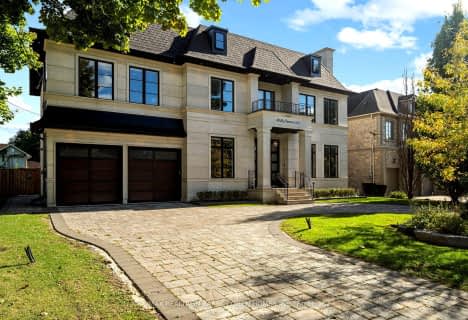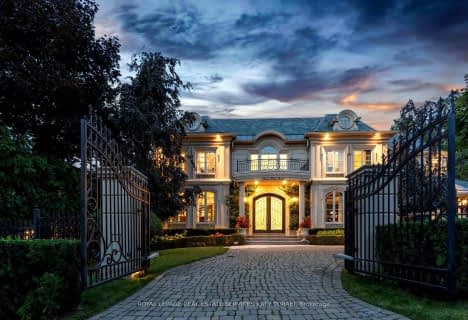Car-Dependent
- Almost all errands require a car.
Good Transit
- Some errands can be accomplished by public transportation.
Somewhat Bikeable
- Most errands require a car.

Avondale Alternative Elementary School
Elementary: PublicHarrison Public School
Elementary: PublicAvondale Public School
Elementary: PublicSt Gabriel Catholic Catholic School
Elementary: CatholicSt Andrew's Junior High School
Elementary: PublicOwen Public School
Elementary: PublicSt Andrew's Junior High School
Secondary: PublicWindfields Junior High School
Secondary: PublicÉcole secondaire Étienne-Brûlé
Secondary: PublicCardinal Carter Academy for the Arts
Secondary: CatholicYork Mills Collegiate Institute
Secondary: PublicEarl Haig Secondary School
Secondary: Public-
Lettieri Expression Bar
2901 Bayview Avenue, Toronto, ON M2N 5Z7 1.46km -
The Congress
4646 Yonge Street, North York, ON M2N 5M1 1.6km -
KINKA IZAKAYA NORTH YORK
4775 Yonge Street, Unit 114, Toronto, ON M2N 5M5 1.69km
-
Dineen Coffee
311 York Mills Rd, Toronto, ON M2L 1L3 1.03km -
Dineen Coffee
2540 Bayview Avenue, Toronto, ON M2L 1A9 1.09km -
Tim Horton's
461 Sheppard Ave E, North York, ON M2N 3B3 1.12km
-
HouseFit Toronto Personal Training Studio Inc.
250 Sheppard Avenue W, North York, ON M2N 1N3 2.65km -
Defy Functional Fitness
94 Laird Drive, Toronto, ON M4G 3V2 6.05km -
The Uptown PowerStation
3019 Dufferin Street, Lower Level, Toronto, ON M6B 3T7 7.04km
-
Shoppers Drug Mart
2528 Bayview Avenue, Toronto, ON M2L 1.13km -
Rexall Pharma Plus
288 Av Sheppard E, North York, ON M2N 3B1 1.12km -
Pharmasave Health First Pharmacy
12 Harrison Garden Boulvard, Toronto, ON M2N 7G4 1.52km
-
Fit For Life
Sheppard Center, 4841 Yonge St, Toronto, ON M2N 5X2 1.78km -
Subway
247 Sheppard Avenue E, North York, ON M2N 3A8 1.05km -
Vietnoms
243 Sheppard Avenue E, Toronto, ON M2N 3A8 1.05km
-
Sandro Bayview Village
2901 Bayview Avenue, North York, ON M2K 1E6 1.46km -
Bayview Village Shopping Centre
2901 Bayview Avenue, North York, ON M2K 1E6 1.5km -
Yonge Sheppard Centre
4841 Yonge Street, North York, ON M2N 5X2 1.78km
-
Metro
291 York Mills Road, North York, ON M2L 1L3 1.08km -
Loblaws
2877 Bayview Avenue, North York, ON M2K 2S3 1.38km -
Pusateri's Fine Foods
2901 Bayview Avenue, Toronto, ON M2N 5Z7 1.46km
-
Sheppard Wine Works
187 Sheppard Avenue E, Toronto, ON M2N 3A8 1.11km -
LCBO
2901 Bayview Avenue, North York, ON M2K 1E6 1.49km -
LCBO
5095 Yonge Street, North York, ON M2N 6Z4 2.21km
-
Shell
2831 Avenue Bayview, North York, ON M2K 1E5 1.15km -
Mr Shine
2877 Bayview Avenue, North York, ON M2K 2S3 1.45km -
Petro-Canada
4630 Yonge Street, North York, ON M2N 5L7 1.6km
-
Cineplex Cinemas Empress Walk
5095 Yonge Street, 3rd Floor, Toronto, ON M2N 6Z4 2.24km -
Cineplex VIP Cinemas
12 Marie Labatte Road, unit B7, Toronto, ON M3C 0H9 4.3km -
Cineplex Cinemas Fairview Mall
1800 Sheppard Avenue E, Unit Y007, North York, ON M2J 5A7 4.5km
-
Toronto Public Library - Bayview Branch
2901 Bayview Avenue, Toronto, ON M2K 1E6 1.46km -
North York Central Library
5120 Yonge Street, Toronto, ON M2N 5N9 2.34km -
Toronto Public Library
2140 Avenue Road, Toronto, ON M5M 4M7 3.14km
-
North York General Hospital
4001 Leslie Street, North York, ON M2K 1E1 2.57km -
Sunnybrook Health Sciences Centre
2075 Bayview Avenue, Toronto, ON M4N 3M5 4.01km -
Baycrest
3560 Bathurst Street, North York, ON M6A 2E1 4.56km
-
Harrison Garden Blvd Dog Park
Harrison Garden Blvd, North York ON M2N 0C3 1.12km -
Windfields Park
1.86km -
Dempsey Park
Ellerslie Ave, Toronto ON 2.67km
-
RBC Royal Bank
4789 Yonge St (Yonge), North York ON M2N 0G3 1.7km -
Scotiabank
1500 Don Mills Rd (York Mills), Toronto ON M3B 3K4 3.42km -
TD Bank Financial Group
580 Sheppard Ave W, Downsview ON M3H 2S1 3.93km
- 8 bath
- 8 bed
- 5000 sqft
372 Old Yonge Street, Toronto, Ontario • M2P 1R4 • St. Andrew-Windfields
- 9 bath
- 6 bed
- 5000 sqft
32 Arjay Crescent, Toronto, Ontario • M2L 1C7 • Bridle Path-Sunnybrook-York Mills
- 10 bath
- 5 bed
- 5000 sqft
39 Fifeshire Road, Toronto, Ontario • M2L 2G6 • St. Andrew-Windfields
- 7 bath
- 7 bed
- 5000 sqft
17 Bayview Ridge, Toronto, Ontario • M2L 1E3 • Bridle Path-Sunnybrook-York Mills
- 10 bath
- 5 bed
28 Bayview Ridge, Toronto, Ontario • M2L 1E5 • Bridle Path-Sunnybrook-York Mills
- 9 bath
- 5 bed
- 5000 sqft
11 Doon Road, Toronto, Ontario • M2L 1M1 • Bridle Path-Sunnybrook-York Mills
- 7 bath
- 5 bed
- 5000 sqft
4 Fifeshire Road, Toronto, Ontario • M2L 2G5 • St. Andrew-Windfields
- 11 bath
- 7 bed
- 5000 sqft
23 Bayview Ridge, Toronto, Ontario • M2L 1E3 • Bridle Path-Sunnybrook-York Mills
