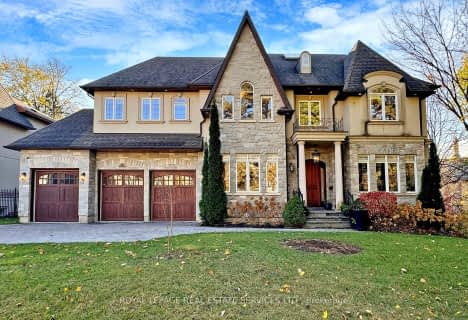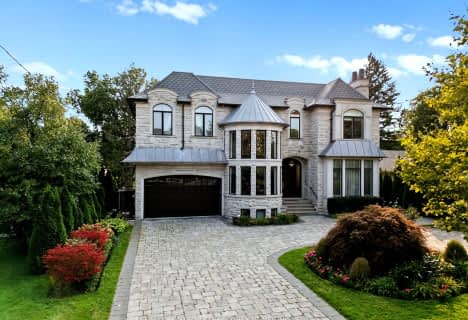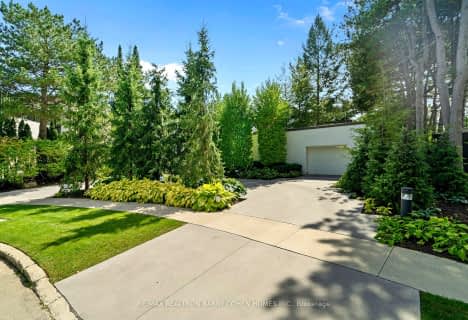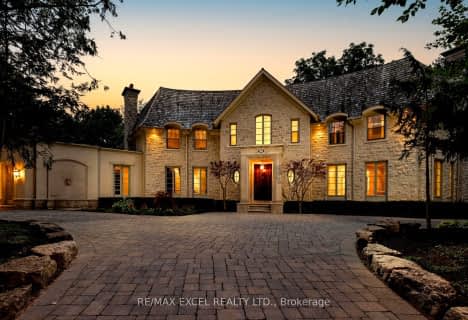Car-Dependent
- Most errands require a car.
Good Transit
- Some errands can be accomplished by public transportation.
Somewhat Bikeable
- Most errands require a car.

École élémentaire Étienne-Brûlé
Elementary: PublicHarrison Public School
Elementary: PublicSt Andrew's Junior High School
Elementary: PublicWindfields Junior High School
Elementary: PublicDunlace Public School
Elementary: PublicOwen Public School
Elementary: PublicSt Andrew's Junior High School
Secondary: PublicWindfields Junior High School
Secondary: PublicÉcole secondaire Étienne-Brûlé
Secondary: PublicCardinal Carter Academy for the Arts
Secondary: CatholicYork Mills Collegiate Institute
Secondary: PublicEarl Haig Secondary School
Secondary: Public-
Windfields Park
1.33km -
Ethennonnhawahstihnen Park
Toronto ON M2K 1C2 1.52km -
Sheppard East Park
Toronto ON 1.75km
-
TD Bank Financial Group
312 Sheppard Ave E, North York ON M2N 3B4 1.72km -
TD Bank Financial Group
50 Provost Dr, Toronto ON M2K 2X6 1.8km -
Scotiabank
5075 Yonge St (Hillcrest Ave), Toronto ON M2N 6C6 2.94km
- 8 bath
- 5 bed
- 5000 sqft
63 Rollscourt Drive, Toronto, Ontario • M2L 1Y1 • St. Andrew-Windfields
- 7 bath
- 5 bed
18 Timberglade Court, Toronto, Ontario • M2L 2Y2 • Bridle Path-Sunnybrook-York Mills
- 10 bath
- 5 bed
- 5000 sqft
39 Fifeshire Road, Toronto, Ontario • M2L 2G6 • St. Andrew-Windfields
- 8 bath
- 5 bed
- 5000 sqft
16 Montressor Drive, Toronto, Ontario • M2P 1Z1 • St. Andrew-Windfields
- 9 bath
- 5 bed
- 5000 sqft
189 Old Yonge Street, Toronto, Ontario • M2P 1R2 • St. Andrew-Windfields
- 9 bath
- 5 bed
- 5000 sqft
36 Old Yonge Street, Toronto, Ontario • M2P 1P7 • Bridle Path-Sunnybrook-York Mills
- 7 bath
- 5 bed
- 5000 sqft
6 Penwood Crescent, Toronto, Ontario • M3B 2B9 • Banbury-Don Mills
- 7 bath
- 5 bed
- 5000 sqft
4 Fifeshire Road, Toronto, Ontario • M2L 2G5 • St. Andrew-Windfields
- 11 bath
- 7 bed
- 5000 sqft
23 Bayview Ridge, Toronto, Ontario • M2L 1E3 • Bridle Path-Sunnybrook-York Mills






















