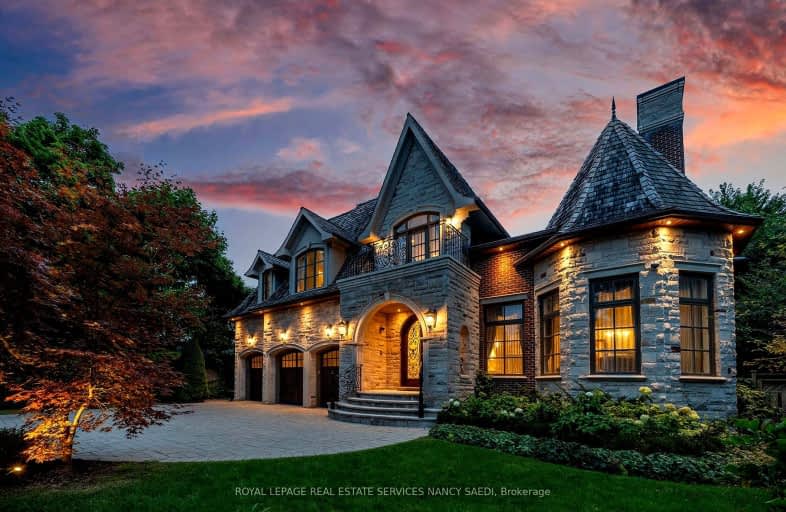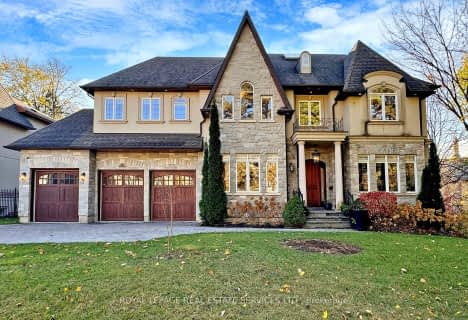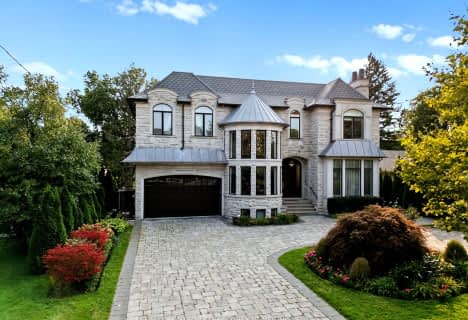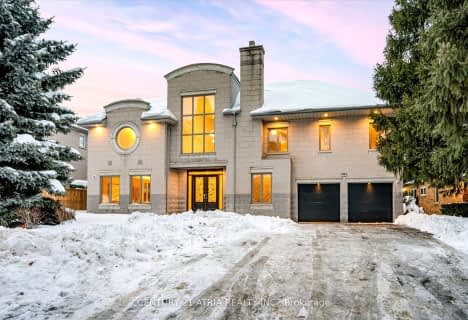Car-Dependent
- Most errands require a car.
Good Transit
- Some errands can be accomplished by public transportation.
Somewhat Bikeable
- Most errands require a car.

École élémentaire Étienne-Brûlé
Elementary: PublicHarrison Public School
Elementary: PublicSt Andrew's Junior High School
Elementary: PublicWindfields Junior High School
Elementary: PublicDunlace Public School
Elementary: PublicOwen Public School
Elementary: PublicSt Andrew's Junior High School
Secondary: PublicWindfields Junior High School
Secondary: PublicÉcole secondaire Étienne-Brûlé
Secondary: PublicCardinal Carter Academy for the Arts
Secondary: CatholicYork Mills Collegiate Institute
Secondary: PublicEarl Haig Secondary School
Secondary: Public-
Lettieri Expression Bar
2901 Bayview Avenue, Toronto, ON M2N 5Z7 1.57km -
The Keg Steakhouse + Bar
1977 Leslie St, North York, ON M3B 2M3 1.59km -
The Goose & Firkin
1875 Leslie Street, North York, ON M3B 2M5 1.59km
-
Dineen Coffee
2540 Bayview Avenue, Toronto, ON M2L 1A9 1.09km -
Dineen Coffee
311 York Mills Rd, Toronto, ON M2L 1L3 1.05km -
Bon Italia Trattoria
595 Sheppard Avenue E, Unit 103, Toronto, ON M2K 0G3 1.26km
-
YMCA
567 Sheppard Avenue E, North York, ON M2K 1B2 1.18km -
Body + Soul Fitness
1875 Leslie Street, Unit 15, North York, ON M3B 2M5 1.61km -
GoodLife Fitness
4025 Yonge Street, Toronto, ON M2P 2E3 2.46km
-
Shoppers Drug Mart
2528 Bayview Avenue, Toronto, ON M2L 1.13km -
St. Gabriel Medical Pharmacy
650 Sheppard Avenue E, Toronto, ON M2K 1B7 1.34km -
Shoppers Drug Mart
2901 Bayview Avenue, Unit 7A, Toronto, ON M2K 1E6 1.51km
-
Hero Certified Burgers - Bayview & York Mills
2540 Bayview Ave, Unit 8B, Toronto, ON M2L 1A9 1.06km -
Dineen Coffee
2540 Bayview Avenue, Toronto, ON M2L 1A9 1.09km -
Bento Sushi
291 York Mills Road, Toronto, ON M2L 1L3 1.13km
-
Sandro Bayview Village
2901 Bayview Avenue, North York, ON M2K 1E6 1.57km -
Bayview Village Shopping Centre
2901 Bayview Avenue, North York, ON M2K 1E6 1.49km -
Yonge Sheppard Centre
4841 Yonge Street, North York, ON M2N 5X2 2.56km
-
Metro
291 York Mills Road, North York, ON M2L 1L3 1.13km -
Pusateri's Fine Foods
2901 Bayview Avenue, Toronto, ON M2N 5Z7 1.4km -
Loblaws
2877 Bayview Avenue, Toronto, ON M2K 2S3 1.49km
-
LCBO
2901 Bayview Avenue, North York, ON M2K 1E6 1.4km -
LCBO
808 York Mills Road, Toronto, ON M3B 1X8 1.7km -
Sheppard Wine Works
187 Sheppard Avenue E, Toronto, ON M2N 3A8 1.75km
-
Shell
2831 Avenue Bayview, North York, ON M2K 1E5 1.24km -
Mr Shine
2877 Bayview Avenue, North York, ON M2K 2S3 1.48km -
Shell
730 Avenue Sheppard E, North York, ON M2K 1C3 1.51km
-
Cineplex Cinemas Empress Walk
5095 Yonge Street, 3rd Floor, Toronto, ON M2N 6Z4 2.93km -
Cineplex VIP Cinemas
12 Marie Labatte Road, unit B7, Toronto, ON M3C 0H9 3.67km -
Cineplex Cinemas Fairview Mall
1800 Sheppard Avenue E, Unit Y007, North York, ON M2J 5A7 3.82km
-
Toronto Public Library - Bayview Branch
2901 Bayview Avenue, Toronto, ON M2K 1E6 1.57km -
North York Central Library
5120 Yonge Street, Toronto, ON M2N 5N9 3.05km -
Toronto Public Library
888 Lawrence Avenue E, Toronto, ON M3C 3L2 3.43km
-
North York General Hospital
4001 Leslie Street, North York, ON M2K 1E1 1.93km -
Sunnybrook Health Sciences Centre
2075 Bayview Avenue, Toronto, ON M4N 3M5 3.88km -
Canadian Medicalert Foundation
2005 Sheppard Avenue E, North York, ON M2J 5B4 3.89km
-
Irving Paisley Park
0.95km -
Glendora Park
201 Glendora Ave (Willowdale Ave), Toronto ON 1.67km -
Bayview Village Park
Bayview/Sheppard, Ontario 2.01km
-
HSBC
300 York Mills Rd, Toronto ON M2L 2Y5 0.98km -
RBC Royal Bank
27 Rean Dr (Sheppard), North York ON M2K 0A6 1.26km -
TD Bank Financial Group
312 Sheppard Ave E, North York ON M2N 3B4 1.64km
- 9 bath
- 5 bed
- 5000 sqft
24 York Valley Crescent, Toronto, Ontario • M2P 1A7 • Bridle Path-Sunnybrook-York Mills
- 6 bath
- 5 bed
- 5000 sqft
31 Arjay Crescent, Toronto, Ontario • M2L 1C6 • Bridle Path-Sunnybrook-York Mills
- 8 bath
- 5 bed
- 5000 sqft
16 Montressor Drive, Toronto, Ontario • M2P 1Z1 • St. Andrew-Windfields
- 9 bath
- 5 bed
- 5000 sqft
189 Old Yonge Street, Toronto, Ontario • M2P 1R2 • St. Andrew-Windfields
- 7 bath
- 5 bed
- 5000 sqft
6 Penwood Crescent, Toronto, Ontario • M3B 2B9 • Banbury-Don Mills





















