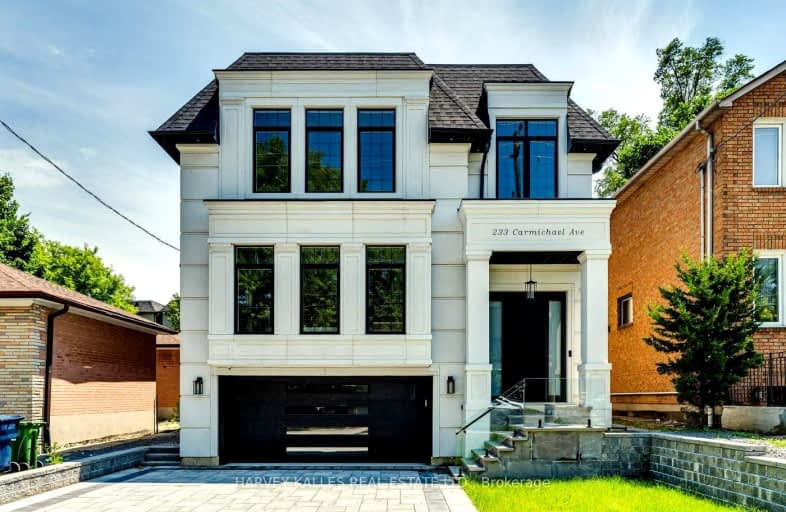Very Walkable
- Most errands can be accomplished on foot.
Excellent Transit
- Most errands can be accomplished by public transportation.
Bikeable
- Some errands can be accomplished on bike.

Baycrest Public School
Elementary: PublicArmour Heights Public School
Elementary: PublicSummit Heights Public School
Elementary: PublicFaywood Arts-Based Curriculum School
Elementary: PublicLedbury Park Elementary and Middle School
Elementary: PublicSt Margaret Catholic School
Elementary: CatholicYorkdale Secondary School
Secondary: PublicJohn Polanyi Collegiate Institute
Secondary: PublicForest Hill Collegiate Institute
Secondary: PublicLoretto Abbey Catholic Secondary School
Secondary: CatholicMarshall McLuhan Catholic Secondary School
Secondary: CatholicLawrence Park Collegiate Institute
Secondary: Public-
Marcelina's Filipino Restaurant and Karaoke Bar
355 Wilson Avenue, Toronto, ON M5T 2S6 0.34km -
Republika RestoBar and Grill
288 A Wilson Avenue, Toronto, ON M3H 1S8 0.38km -
MB The Place To Be
3434 Bathurst Street, Toronto, ON M6A 2C3 0.85km
-
Starbucks
3671 Bathurst St, Toronto, ON M6A 2E4 0.13km -
7-Eleven
3587 Bathurst Street, Toronto, ON M6A 2E2 0.27km -
Tim Hortons
3748 Bathurst Street, North York, ON M3H 3M4 0.28km
-
Dig Deep Cycling & Fitness
3385 Yonge Street, Toronto, ON M4N 1Z7 2.29km -
GoodLife Fitness
4025 Yonge Street, Toronto, ON M2P 2E3 2.35km -
Fit4Less
235-700 Lawrence Ave W, North York, ON M6A 3B4 2.39km
-
Medishop Pharmacy
343 Av Wilson, North York, ON M3H 1T1 0.36km -
IDA
322 Wilson Avenue, Toronto, ON M3H 1S8 0.45km -
Murray Shore Pharmacy
3537 Bathurst Street, North York, ON M6A 2C7 0.58km
-
Marcelina's Filipino Restaurant and Karaoke Bar
355 Wilson Avenue, Toronto, ON M5T 2S6 0.34km -
Amazing Donuts
3499 Bathurst Street, Toronto, ON M6A 2C5 0.34km -
Cusina Lounge
288 Wilson Avenue, Toronto, ON M3H 1S8 0.35km
-
Yorkdale Shopping Centre
3401 Dufferin Street, Toronto, ON M6A 2T9 2km -
Lawrence Allen Centre
700 Lawrence Ave W, Toronto, ON M6A 3B4 2.46km -
Lawrence Square
700 Lawrence Ave W, North York, ON M6A 3B4 2.46km
-
No Frills
270 Wilson Avenue, Toronto, ON M3H 1S6 0.32km -
The South African Store
3889 Bathurst Street, Toronto, ON M3H 3N4 0.84km -
Bruno's Fine Foods
2055 Avenue Rd, North York, ON M5M 4A7 0.98km
-
LCBO
1838 Avenue Road, Toronto, ON M5M 3Z5 1.11km -
Wine Rack
2447 Yonge Street, Toronto, ON M4P 2H5 3.77km -
LCBO - Yonge Eglinton Centre
2300 Yonge St, Yonge and Eglinton, Toronto, ON M4P 1E4 4.07km
-
VIP Carwash
3595 Bathurst Street, North York, ON M6A 2E2 0.24km -
7-Eleven
3587 Bathurst Street, Toronto, ON M6A 2E2 0.27km -
Esso
3750 Bathurst Street, North York, ON M3H 3M4 0.3km
-
Cineplex Cinemas Yorkdale
Yorkdale Shopping Centre, 3401 Dufferin Street, Toronto, ON M6A 2T9 1.73km -
Cineplex Cinemas Empress Walk
5095 Yonge Street, 3rd Floor, Toronto, ON M2N 6Z4 4.04km -
Cineplex Cinemas
2300 Yonge Street, Toronto, ON M4P 1E4 4.06km
-
Toronto Public Library
2140 Avenue Road, Toronto, ON M5M 4M7 0.94km -
Toronto Public Library
Barbara Frum, 20 Covington Rd, Toronto, ON M6A 1.58km -
Toronto Public Library
3083 Yonge Street, Toronto, ON M4N 2K7 2.67km
-
Baycrest
3560 Bathurst Street, North York, ON M6A 2E1 0.58km -
MCI Medical Clinics
160 Eglinton Avenue E, Toronto, ON M4P 3B5 4.3km -
Sunnybrook Health Sciences Centre
2075 Bayview Avenue, Toronto, ON M4N 3M5 4.72km
-
Earl Bales Park
4300 Bathurst St (Sheppard St), Toronto ON 2.03km -
Avondale Park
15 Humberstone Dr (btwn Harrison Garden & Everson), Toronto ON M2N 7J7 3.1km -
88 Erskine Dog Park
Toronto ON 3.77km
-
TD Bank Financial Group
3757 Bathurst St (Wilson Ave), Downsview ON M3H 3M5 0.33km -
BMO Bank of Montreal
2953 Bathurst St (Frontenac), Toronto ON M6B 3B2 2.05km -
RBC Royal Bank
4789 Yonge St (Yonge), North York ON M2N 0G3 3.41km
- 7 bath
- 5 bed
117 Upper Canada Drive, Toronto, Ontario • M2P 1S7 • St. Andrew-Windfields
- — bath
- — bed
- — sqft
379 Glencairn Avenue, Toronto, Ontario • M5N 1V2 • Lawrence Park South
- 7 bath
- 4 bed
- 3500 sqft
214 Harlandale Avenue, Toronto, Ontario • M2N 1P7 • Lansing-Westgate
- 5 bath
- 4 bed
- 2000 sqft
116 Deloraine Avenue, Toronto, Ontario • M5M 2A9 • Lawrence Park North
- 5 bath
- 4 bed
- 2500 sqft
629 Woburn Avenue, Toronto, Ontario • M5M 1M2 • Bedford Park-Nortown














