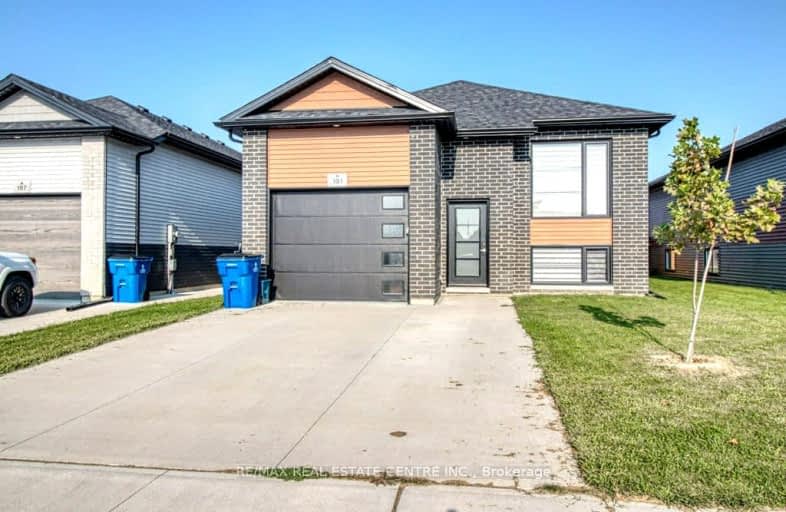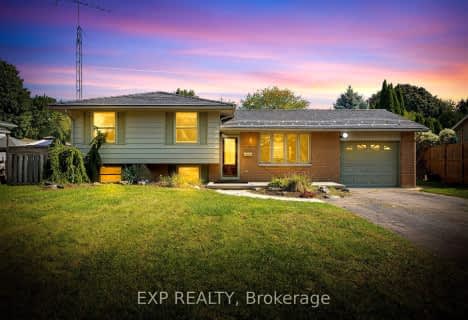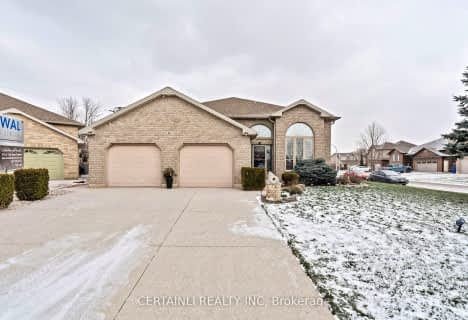Car-Dependent
- Almost all errands require a car.
Somewhat Bikeable
- Most errands require a car.

St Agnes Catholic School
Elementary: CatholicWinston Churchill Public School
Elementary: PublicJohn N Given Public School
Elementary: PublicSt Ursula Catholic School
Elementary: CatholicMonsignor Uyen Catholic School
Elementary: CatholicIndian Creek Road Public School
Elementary: PublicÉcole secondaire catholique École secondaire de Pain Court
Secondary: CatholicLambton Kent Composite School
Secondary: PublicBlenheim District High School
Secondary: PublicJohn McGregor Secondary School
Secondary: PublicChatham-Kent Secondary School
Secondary: PublicUrsuline College (The Pines) Catholic Secondary School
Secondary: Catholic-
Blythe Park
ON 1.89km -
Don Mahon Park
Bristol, Chatham ON 2.05km -
Phil Carney Park
2.82km
-
CIBC
562 Richmond St (Merritt), Chatham-Kent ON N7M 1R3 1.8km -
TD Bank Financial Group
49 Keil Dr 49 Keil Dr, Chatham ON N7M 3G6 2.03km -
Farm Credit Canada
405 Riverview Dr, Chatham ON N7M 5J5 2.05km
- 2 bath
- 3 bed
- 1100 sqft
137 Arrowhead Lane South, Chatham-Kent, Ontario • N7M 0T2 • Chatham















