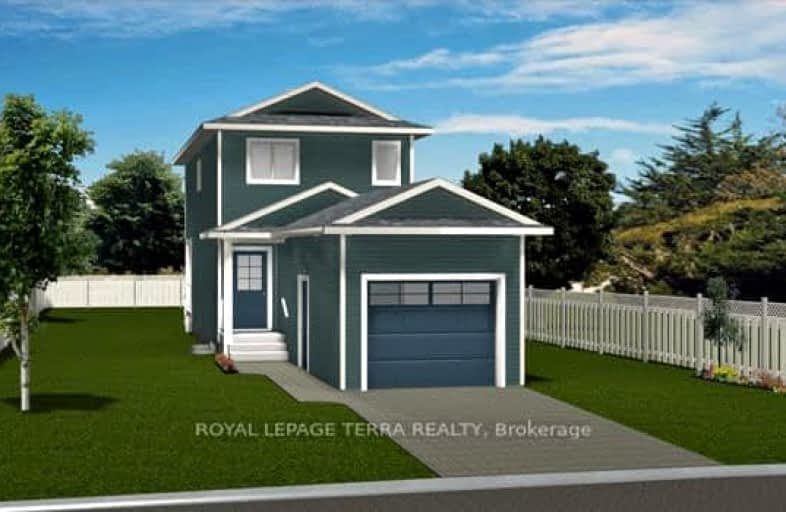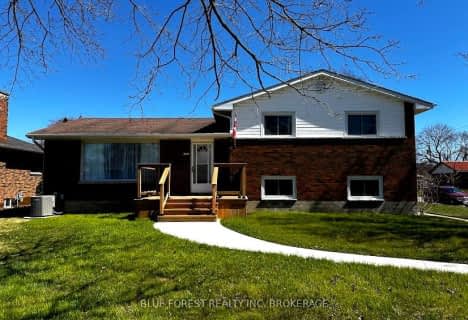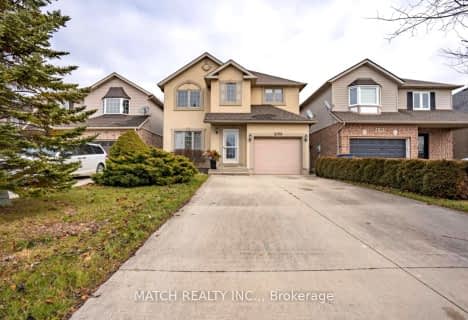Car-Dependent
- Most errands require a car.
Somewhat Bikeable
- Most errands require a car.

St Joseph Catholic School
Elementary: CatholicSt Ursula Catholic School
Elementary: CatholicQueen Elizabeth II C Public School
Elementary: PublicKing George VI Public School
Elementary: PublicVictor Lauriston Public School
Elementary: PublicMcNaughton Ave Public School
Elementary: PublicÉcole secondaire catholique École secondaire de Pain Court
Secondary: CatholicLambton Kent Composite School
Secondary: PublicBlenheim District High School
Secondary: PublicJohn McGregor Secondary School
Secondary: PublicChatham-Kent Secondary School
Secondary: PublicUrsuline College (The Pines) Catholic Secondary School
Secondary: Catholic-
Tecumseh Park
Stanley Ave, Chatham ON 0.37km -
John Waddell Dog Park
ON 0.4km -
Thames Grove Conservation Area
34 Kingsway Dr, Chatham ON 0.87km
-
CIBC
99 King St W, Chatham ON N7M 1C7 0.5km -
BMO Bank of Montreal
131 King St E, Chatham ON N7M 3N1 0.61km -
RBC Royal Bank
190 King St W, Chatham ON N7M 1E5 0.79km











