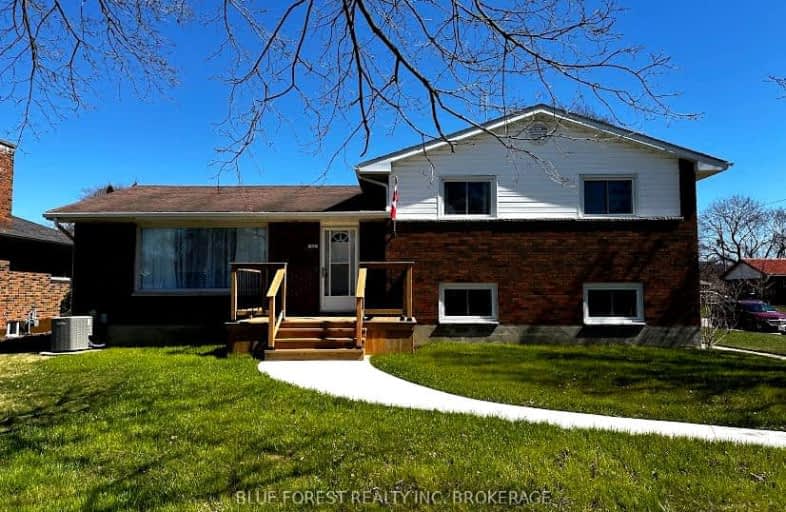Somewhat Walkable
- Some errands can be accomplished on foot.
Somewhat Bikeable
- Most errands require a car.

St Joseph Catholic School
Elementary: CatholicGeorges P Vanier Catholic School
Elementary: CatholicSt Ursula Catholic School
Elementary: CatholicQueen Elizabeth II C Public School
Elementary: PublicVictor Lauriston Public School
Elementary: PublicIndian Creek Road Public School
Elementary: PublicÉcole secondaire catholique École secondaire de Pain Court
Secondary: CatholicLambton Kent Composite School
Secondary: PublicBlenheim District High School
Secondary: PublicJohn McGregor Secondary School
Secondary: PublicChatham-Kent Secondary School
Secondary: PublicUrsuline College (The Pines) Catholic Secondary School
Secondary: Catholic-
Rawkin' RoyalT
119 King St E, Chatham, ON N7M 3N1 1.66km -
Chilled Cork
22 William Street S, Chatham, ON N7M 4S1 1.8km -
The Garden
193 King Street W, Chatham, ON N7M 1E6 2.27km
-
Neighbors Coffee
93 Park Avenue E, Chatham, ON N7M 3V5 0.98km -
Tim Hortons
41 Park Avenue E, Chatham, ON N7M 3V3 1.04km -
Big Ricky's Little Bake Shoppe
323 Queen Street, Chatham-Kent, ON N7M 2H7 1.32km
-
Performance 360 Health and Fitness Club
770 Richmond Street, Chatham, ON N7M 5J5 3.6km -
Saint Clair Wellness Center
1306 S Carney Dr 54.65km -
Xanadu Health Club
446 Advance Boulevard, Tecumseh, ON N8N 5G8 54.84km
-
Shoppers Drug Mart
485 Grand Avenue W, Chatham, ON N7L 1C5 3.53km -
Rexall Drugstore
401 Saint Clair Street, Chatham, ON N7L 3K3 3.7km -
Rexall
403 McNaughton Avenue W, Chatham, ON N7L 4K4 4.28km
-
Mike's Place
564 Queen Street, Chatham, ON N7M 2J6 0.73km -
Frick's Fish And Chips
541 Queen Street, Chatham, ON N7M 2J4 0.74km -
Countryside Chinese Restaurant
393 Queen Street, Chatham, ON N7M 2H8 1.12km
-
Downtown Chatham Centre
100 King Street W, Chatham, ON N7M 6A9 2km -
Dollarama
140 Richmond Street, Chatham, ON N7M 1N9 1.86km -
Dollarama
100 King Street W, Chatham, ON N7M 6A9 1.98km
-
Dean & Barb's No Frills
835 Queen Street, Chatham, ON N7M 2K5 0.59km -
Sobeys
215 Park Avenue W, Chatham, ON N7M 1W3 1.51km -
The Hostess Frito-Lay Company
401 Richmond Street, Chatham, ON N7M 1P5 2.57km
-
LCBO
7640 Tecumseh Road E, Windsor, ON N8T 1E9 64.16km -
Drinksout
2995 Deziel Drive, Windsor, ON N8W 5A5 67.49km
-
Chatham Chrysler Dodge Jeep Ram
351 Richmond Street, Chatham, ON N7M 1P5 2.48km -
Shell Canada Products
404 Street Clair Street, Chatham, ON N7L 3K2 3.69km -
CK Mechanical
3846 Peter Street, Windsor, ON N9C 1K2 76.28km
-
Riverside Cinemas
6746 River Rd 43.67km -
Imagine Cinemas Lakeshore
164 Lakeshore Boulevard, Tecumseh, ON N9K 1G5 59.61km -
AMC Star Gratiot 15
35705 South Gratiot Ave. 63km
-
Ira Township Library
7013 Meldrum Rd 53.04km -
MacDonald Public Library
36480 Main St 56.44km -
St Clair Shores Public Library
22500 E 11 Mile Rd 60.44km
-
-Kent Health Alliance
80 Grand Avenue W, Chatham, ON N7L 1B7 2.74km -
Middlesex Hospital Alliance
1824 Concession Drive, Newbury, ON N0L 1Z0 44.62km -
Community First Health Centers
555 St Clair River Dr 39.04km
-
Don Mahon Park
Bristol, Chatham ON 2.12km -
Tecumseh Park
Stanley Ave, Chatham ON 2.2km -
John Waddell Dog Park
Ontario 2.3km
-
HSBC ATM
835 Queen St, Chatham ON N7M 2K5 0.7km -
RBC Royal Bank ATM
93 Park Ave E, Chatham ON N7M 3V5 1.01km -
Scotiabank
420 Queen St, Chatham ON N7M 2J2 1.06km
- 3 bath
- 3 bed
38 Bordeaux Place Place East, Chatham-Kent, Ontario • N7M 0S4 • Chatham-Kent









