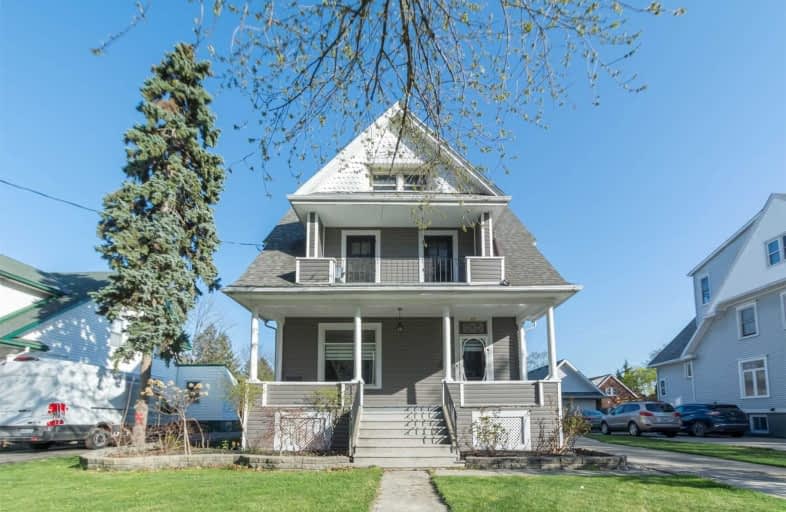
St Agnes Catholic School
Elementary: Catholic
0.80 km
St Joseph Catholic School
Elementary: Catholic
0.75 km
Winston Churchill Public School
Elementary: Public
0.44 km
John N Given Public School
Elementary: Public
1.20 km
St Ursula Catholic School
Elementary: Catholic
1.66 km
Tecumseh Public School
Elementary: Public
1.69 km
École secondaire catholique École secondaire de Pain Court
Secondary: Catholic
8.19 km
Lambton Kent Composite School
Secondary: Public
21.95 km
Blenheim District High School
Secondary: Public
18.15 km
John McGregor Secondary School
Secondary: Public
2.44 km
Chatham-Kent Secondary School
Secondary: Public
2.56 km
Ursuline College (The Pines) Catholic Secondary School
Secondary: Catholic
0.87 km




