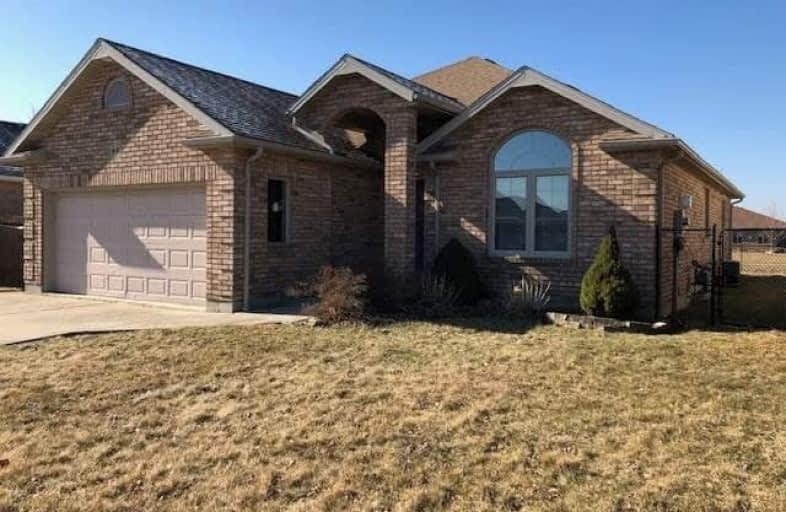
Gregory Drive Public School
Elementary: Public
1.94 km
John N Given Public School
Elementary: Public
1.54 km
Monsignor Uyen Catholic School
Elementary: Catholic
0.99 km
Tecumseh Public School
Elementary: Public
1.35 km
École élémentaire catholique Sainte-Marie
Elementary: Catholic
0.51 km
Our Lady of Fatima Catholic School
Elementary: Catholic
0.75 km
École secondaire catholique École secondaire de Pain Court
Secondary: Catholic
5.82 km
Lambton Kent Composite School
Secondary: Public
21.63 km
Blenheim District High School
Secondary: Public
20.71 km
John McGregor Secondary School
Secondary: Public
4.83 km
Chatham-Kent Secondary School
Secondary: Public
3.38 km
Ursuline College (The Pines) Catholic Secondary School
Secondary: Catholic
2.57 km



