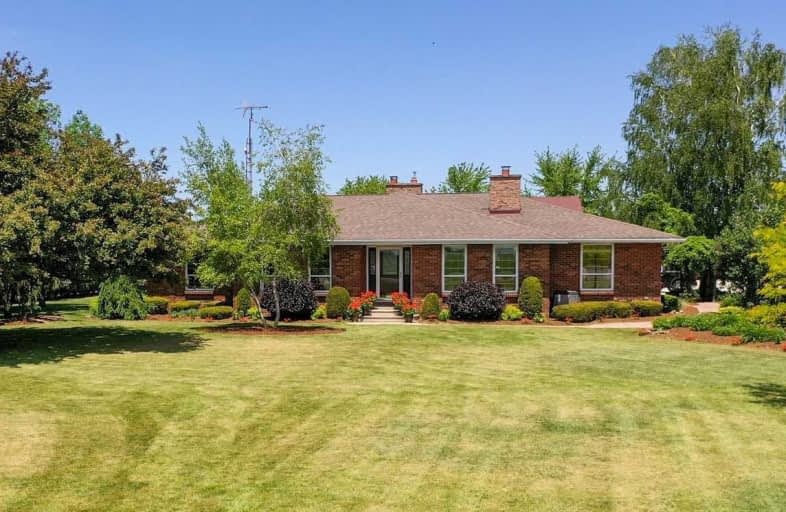Sold on Aug 12, 2020
Note: Property is not currently for sale or for rent.

-
Type: Detached
-
Style: Bungalow
-
Lot Size: 200.67 x 361.21 Feet
-
Age: No Data
-
Taxes: $5,608 per year
-
Days on Site: 65 Days
-
Added: Jun 08, 2020 (2 months on market)
-
Updated:
-
Last Checked: 22 hours ago
-
MLS®#: X4785511
-
Listed By: Re/max metropolis realty, brokerage
Exquisite Sprawling 2620 Sq.Ft. 4 Bedroom, 2 1/2 Bath, Brick Bungalow Located In Picturesque Country Setting On Beautifully Manicured 1.75 Acres. Quality Throughout With Custom Features Of A Gorgeous Renovated Kitchen With Cherry Cabinets, High End Stainless Steel Appliances, Island With Premium "Frankie Sinks" With Granite Counter Tops & 2 Wall Ovens. All New Light Fixtures, Custom Window Treatments, Solid Oak Interior Doors & Heated Floors Throughout.
Extras
Enjoy Your Morning Coffee In Your Sun Room Overlooking A Meticulously Landscaped 18'X36' Inground Pool. New Pool Liner(2015) & 7 Seater Hot Tub Staying With Home, Back Up Generator, New Furnace And Air Conditioning(2019), 40'X60' Dry Shed.
Property Details
Facts for 7917 Base Line, Chatham-Kent
Status
Days on Market: 65
Last Status: Sold
Sold Date: Aug 12, 2020
Closed Date: Sep 21, 2020
Expiry Date: Dec 31, 2020
Sold Price: $655,000
Unavailable Date: Aug 12, 2020
Input Date: Jun 08, 2020
Property
Status: Sale
Property Type: Detached
Style: Bungalow
Area: Chatham-Kent
Community: Wallaceburg
Availability Date: Tba
Inside
Bedrooms: 4
Bathrooms: 3
Kitchens: 1
Rooms: 11
Den/Family Room: Yes
Air Conditioning: Central Air
Fireplace: Yes
Laundry Level: Main
Central Vacuum: Y
Washrooms: 3
Building
Basement: Unfinished
Heat Type: Heat Pump
Heat Source: Electric
Exterior: Brick
Elevator: N
UFFI: No
Water Supply: Municipal
Special Designation: Unknown
Parking
Driveway: Private
Garage Type: None
Covered Parking Spaces: 6
Total Parking Spaces: 6
Fees
Tax Year: 2019
Tax Legal Description: Con 1 Gore Pt Lot 20 Rp 24R3057 Parts 1 & 2
Taxes: $5,608
Land
Cross Street: Base Line And Sandhi
Municipality District: Chatham-Kent
Fronting On: North
Parcel Number: 005900035
Pool: Abv Grnd
Sewer: Septic
Lot Depth: 361.21 Feet
Lot Frontage: 200.67 Feet
Additional Media
- Virtual Tour: https://www.dropbox.com/s/sycs5m1hzf1i8tj/7917 Baseline Rd.mp4?dl=0
Rooms
Room details for 7917 Base Line, Chatham-Kent
| Type | Dimensions | Description |
|---|---|---|
| Kitchen Main | 4.18 x 7.83 | O/Looks Family |
| Dining Main | 3.69 x 4.32 | |
| 2nd Br Main | 3.08 x 3.38 | |
| 3rd Br Main | 3.38 x 3.69 | |
| Bathroom Main | 1.68 x 3.35 | |
| Master Main | 3.51 x 5.00 | |
| Bathroom Main | 2.23 x 3.69 | |
| 4th Br Main | 3.08 x 3.69 | |
| Family Main | 3.32 x 5.94 | |
| Powder Rm Main | 2.13 x 2.47 | |
| Sunroom Main | 3.84 x 8.93 | O/Looks Pool |
| XXXXXXXX | XXX XX, XXXX |
XXXX XXX XXXX |
$XXX,XXX |
| XXX XX, XXXX |
XXXXXX XXX XXXX |
$XXX,XXX |
| XXXXXXXX XXXX | XXX XX, XXXX | $655,000 XXX XXXX |
| XXXXXXXX XXXXXX | XXX XX, XXXX | $799,900 XXX XXXX |

Christ the King Catholic School
Elementary: CatholicWallaceburg DSS-Gr. 7 & 8
Elementary: PublicH W Burgess Public School
Elementary: PublicSt Elizabeth Catholic School
Elementary: CatholicHoly Family Catholic School
Elementary: CatholicA A Wright Public School
Elementary: PublicÉcole secondaire catholique École secondaire de Pain Court
Secondary: CatholicLambton Kent Composite School
Secondary: PublicJohn McGregor Secondary School
Secondary: PublicWallaceburg District Secondary School
Secondary: PublicChatham-Kent Secondary School
Secondary: PublicUrsuline College (The Pines) Catholic Secondary School
Secondary: Catholic

