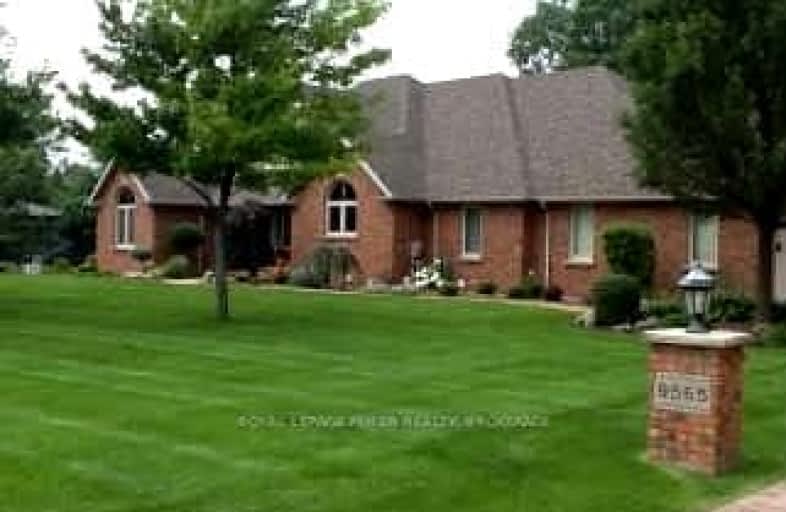
St Vincent Catholic
Elementary: Catholic
1.97 km
Georges P Vanier Catholic School
Elementary: Catholic
5.32 km
Queen Elizabeth II C Public School
Elementary: Public
4.66 km
King George VI Public School
Elementary: Public
4.21 km
Victor Lauriston Public School
Elementary: Public
5.12 km
McNaughton Ave Public School
Elementary: Public
3.16 km
École secondaire catholique École secondaire de Pain Court
Secondary: Catholic
13.15 km
Lambton Kent Composite School
Secondary: Public
18.32 km
Blenheim District High School
Secondary: Public
16.65 km
John McGregor Secondary School
Secondary: Public
6.10 km
Chatham-Kent Secondary School
Secondary: Public
4.09 km
Ursuline College (The Pines) Catholic Secondary School
Secondary: Catholic
5.06 km


