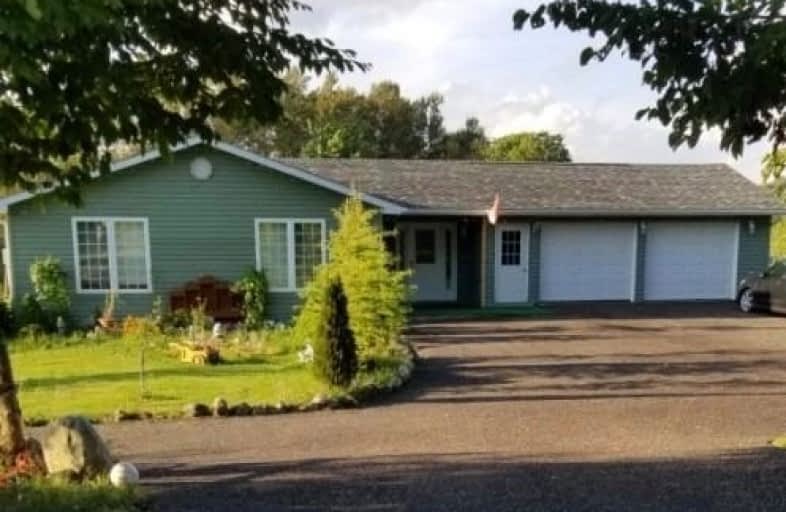
East Ridge Community School
Elementary: Public
12.42 km
Sullivan Community School
Elementary: Public
9.43 km
École élémentaire catholique St-Dominique-Savio
Elementary: Catholic
12.21 km
Bayview Public School
Elementary: Public
12.07 km
Holland-Chatsworth Central School
Elementary: Public
7.20 km
Sydenham Community School
Elementary: Public
12.47 km
École secondaire catholique École secondaire Saint-Dominique-Savio
Secondary: Catholic
12.21 km
Peninsula Shores District School
Secondary: Public
37.39 km
Georgian Bay Community School Secondary School
Secondary: Public
29.61 km
John Diefenbaker Senior School
Secondary: Public
35.90 km
St Mary's High School
Secondary: Catholic
13.41 km
Owen Sound District Secondary School
Secondary: Public
13.01 km


