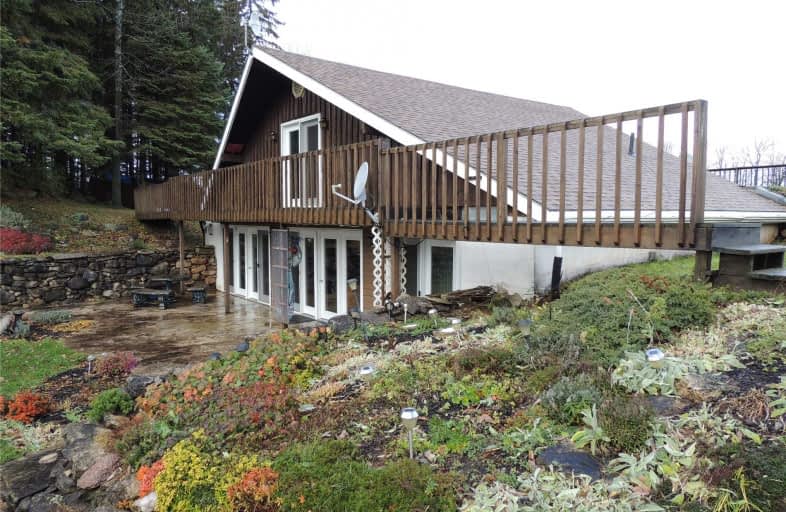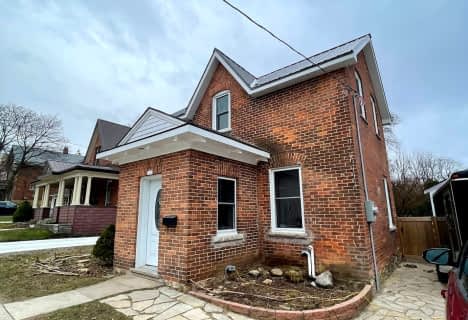
East Ridge Community School
Elementary: Public
1.67 km
École élémentaire catholique St-Dominique-Savio
Elementary: Catholic
1.89 km
Alexandra Community School
Elementary: Public
2.81 km
Bayview Public School
Elementary: Public
2.43 km
Notre Dame Catholic School
Elementary: Catholic
4.08 km
Sydenham Community School
Elementary: Public
1.89 km
École secondaire catholique École secondaire Saint-Dominique-Savio
Secondary: Catholic
1.89 km
Peninsula Shores District School
Secondary: Public
28.30 km
Georgian Bay Community School Secondary School
Secondary: Public
26.02 km
John Diefenbaker Senior School
Secondary: Public
46.23 km
St Mary's High School
Secondary: Catholic
3.14 km
Owen Sound District Secondary School
Secondary: Public
4.25 km




