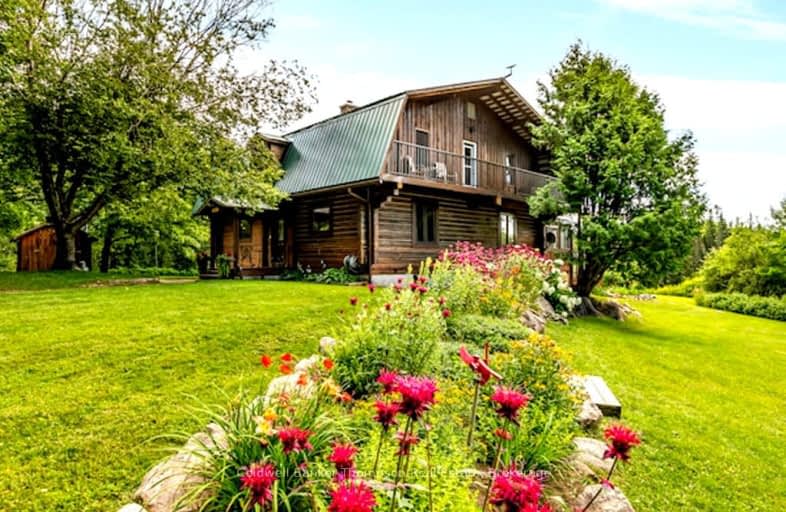Car-Dependent
- Almost all errands require a car.
0
/100
Somewhat Bikeable
- Most errands require a car.
26
/100

St Gregory Separate School
Elementary: Catholic
7.38 km
M T Davidson Public School
Elementary: Public
11.11 km
Ferris Glen Public School
Elementary: Public
15.01 km
École séparée Saint-Thomas-D'Aquin
Elementary: Catholic
6.56 km
Mapleridge Public School
Elementary: Public
7.05 km
St Theresa School
Elementary: Catholic
12.77 km
École secondaire publique Odyssée
Secondary: Public
24.10 km
West Ferris Secondary School
Secondary: Public
19.09 km
École secondaire catholique Algonquin
Secondary: Catholic
24.13 km
Chippewa Secondary School
Secondary: Public
23.29 km
Widdifield Secondary School
Secondary: Public
25.18 km
St Joseph-Scollard Hall Secondary School
Secondary: Catholic
24.19 km
-
Memory Tree Park
Callander ON P0H 1H0 10.79km -
Northern Tikes Indoor Playground & Party Centre
210 Main St E (Wyld Street), North Bay ON P1B 1B1 23.08km -
Thompson Park
23.07km
-
Scotiabank
475 Main St, Powassan ON P0H 1Z0 6.82km -
Scotiabank
56 Mississaga St E, Powassan ON P0H 1Z0 6.83km -
RBC Royal Bank
5 Main St S, Callander ON P0H 1H0 11.15km


