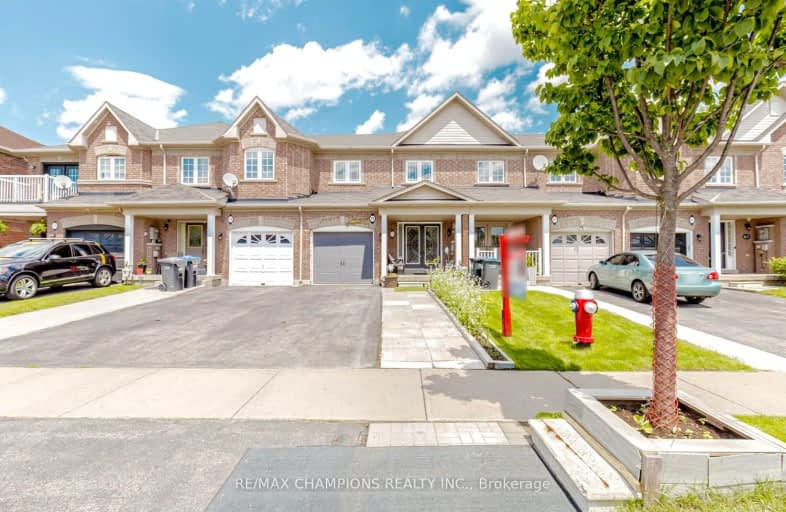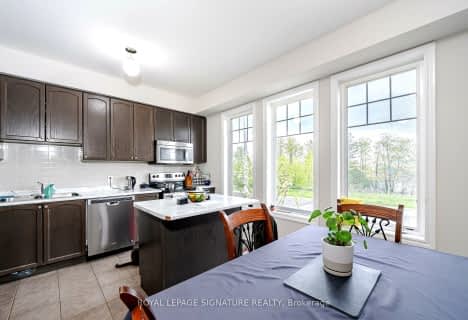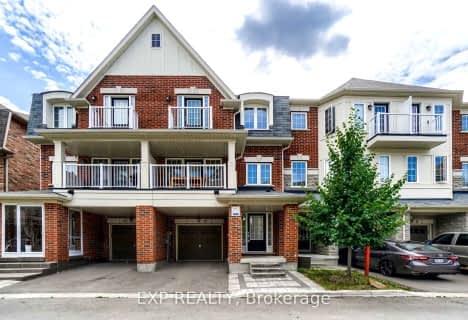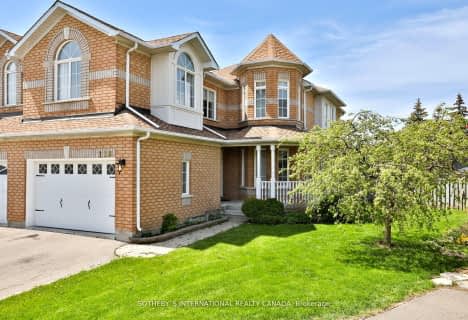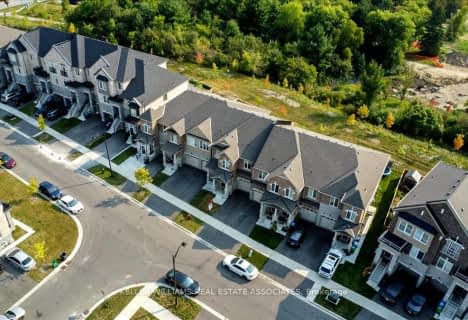Car-Dependent
- Most errands require a car.
Some Transit
- Most errands require a car.
Somewhat Bikeable
- Most errands require a car.

St Agnes Separate School
Elementary: CatholicEsker Lake Public School
Elementary: PublicSt Isaac Jogues Elementary School
Elementary: CatholicArnott Charlton Public School
Elementary: PublicOur Lady of Providence Elementary School
Elementary: CatholicGreat Lakes Public School
Elementary: PublicHarold M. Brathwaite Secondary School
Secondary: PublicHeart Lake Secondary School
Secondary: PublicNorth Park Secondary School
Secondary: PublicNotre Dame Catholic Secondary School
Secondary: CatholicLouise Arbour Secondary School
Secondary: PublicSt Marguerite d'Youville Secondary School
Secondary: Catholic-
Danville Park
6525 Danville Rd, Mississauga ON 12.11km -
Lake Aquitaine Park
2750 Aquitaine Ave, Mississauga ON L5N 3S6 16.23km -
Staghorn Woods Park
855 Ceremonial Dr, Mississauga ON 16.39km
-
CIBC
380 Bovaird Dr E, Brampton ON L6Z 2S6 2.08km -
Scotiabank
66 Quarry Edge Dr (at Bovaird Dr.), Brampton ON L6V 4K2 3.03km -
RBC Royal Bank
10098 McLaughlin Rd, Brampton ON L7A 2X6 4.51km
- 3 bath
- 3 bed
40 Saint Dennis Road, Brampton, Ontario • L6R 3W7 • Sandringham-Wellington North
- 4 bath
- 3 bed
- 1500 sqft
24 Zelda Road, Brampton, Ontario • L6R 0B3 • Sandringham-Wellington North
- 4 bath
- 4 bed
- 2000 sqft
168 Sussexvale Drive, Brampton, Ontario • L6R 3R1 • Sandringham-Wellington
- 3 bath
- 3 bed
- 2000 sqft
128 Sandyshores Drive, Brampton, Ontario • L6R 2M3 • Sandringham-Wellington
- 4 bath
- 3 bed
- 1500 sqft
6 Earth Star Trail, Brampton, Ontario • L6R 2P2 • Sandringham-Wellington
