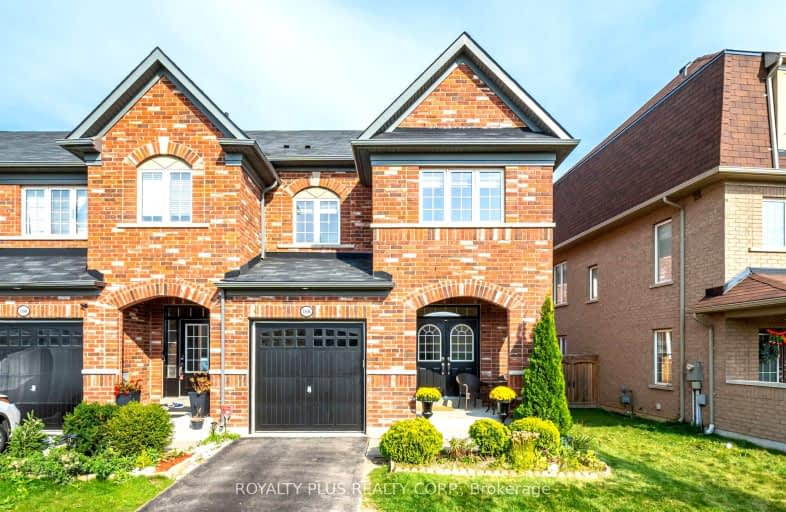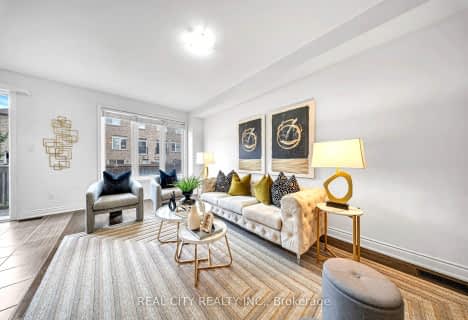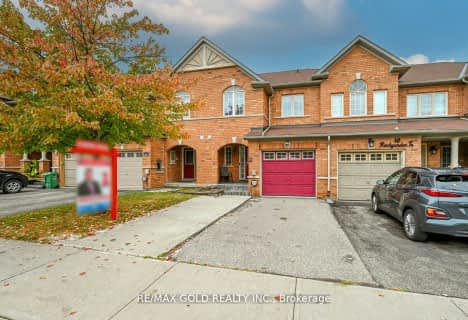Car-Dependent
- Almost all errands require a car.
Some Transit
- Most errands require a car.
Somewhat Bikeable
- Most errands require a car.

Countryside Village PS (Elementary)
Elementary: PublicEsker Lake Public School
Elementary: PublicRobert H Lagerquist Senior Public School
Elementary: PublicTerry Fox Public School
Elementary: PublicCarberry Public School
Elementary: PublicRoss Drive P.S. (Elementary)
Elementary: PublicHarold M. Brathwaite Secondary School
Secondary: PublicHeart Lake Secondary School
Secondary: PublicNotre Dame Catholic Secondary School
Secondary: CatholicLouise Arbour Secondary School
Secondary: PublicSt Marguerite d'Youville Secondary School
Secondary: CatholicMayfield Secondary School
Secondary: Public-
Chinguacousy Park
Central Park Dr (at Queen St. E), Brampton ON L6S 6G7 5.51km -
Meadowvale Conservation Area
1081 Old Derry Rd W (2nd Line), Mississauga ON L5B 3Y3 13.89km -
Fairwind Park
181 Eglinton Ave W, Mississauga ON L5R 0E9 18.82km
-
Scotiabank
10645 Bramalea Rd (Sandalwood), Brampton ON L6R 3P4 2.38km -
TD Bank Financial Group
10908 Hurontario St, Brampton ON L7A 3R9 3.24km -
CIBC
380 Bovaird Dr E, Brampton ON L6Z 2S6 3.55km
- 4 bath
- 4 bed
- 1500 sqft
22 Yellowknife Road North, Brampton, Ontario • L6R 3X3 • Sandringham-Wellington North
- 3 bath
- 4 bed
- 1500 sqft
43 Zelda Road North, Brampton, Ontario • L6R 0B6 • Sandringham-Wellington
- 3 bath
- 4 bed
- 2000 sqft
29 Polar Bear Place, Brampton, Ontario • L6R 3L8 • Sandringham-Wellington
- 3 bath
- 4 bed
- 1500 sqft
24 Yellowknife Road, Brampton, Ontario • L6R 0B3 • Sandringham-Wellington North
- 4 bath
- 4 bed
- 1500 sqft
30 Polar Bear Place, Brampton, Ontario • L6R 3L8 • Sandringham-Wellington
















