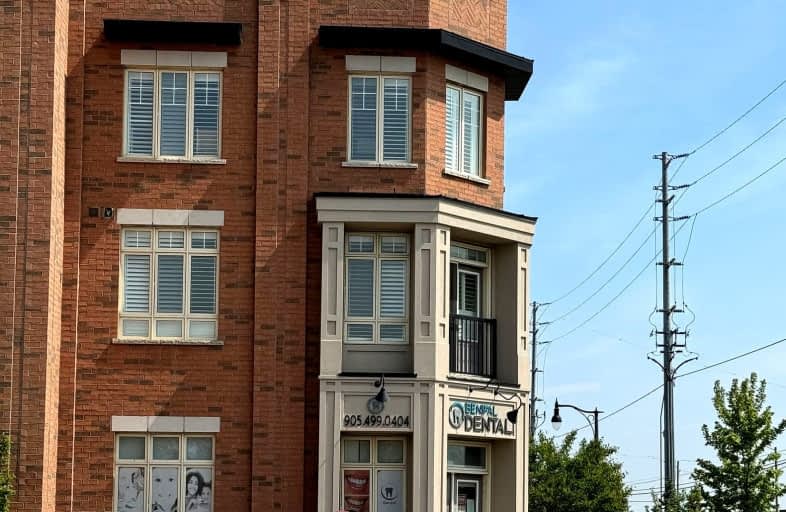Car-Dependent
- Most errands require a car.
40
/100
Some Transit
- Most errands require a car.
46
/100
Somewhat Bikeable
- Most errands require a car.
36
/100

Countryside Village PS (Elementary)
Elementary: Public
0.37 km
James Grieve Public School
Elementary: Public
2.17 km
Venerable Michael McGivney Catholic Elementary School
Elementary: Catholic
1.59 km
Carberry Public School
Elementary: Public
0.98 km
Ross Drive P.S. (Elementary)
Elementary: Public
0.89 km
Lougheed Middle School
Elementary: Public
1.12 km
Harold M. Brathwaite Secondary School
Secondary: Public
2.42 km
Heart Lake Secondary School
Secondary: Public
4.63 km
Notre Dame Catholic Secondary School
Secondary: Catholic
4.37 km
Louise Arbour Secondary School
Secondary: Public
1.53 km
St Marguerite d'Youville Secondary School
Secondary: Catholic
1.11 km
Mayfield Secondary School
Secondary: Public
1.77 km
-
Humber Valley Parkette
282 Napa Valley Ave, Vaughan ON 14.5km -
Danville Park
6525 Danville Rd, Mississauga ON 15.01km -
Meadowvale Conservation Area
1081 Old Derry Rd W (2nd Line), Mississauga ON L5B 3Y3 15.19km
-
RBC Royal Bank
7 Sunny Meadow Blvd, Brampton ON L6R 1W7 3.85km -
TD Bank Financial Group
10908 Hurontario St, Brampton ON L7A 3R9 4.31km -
CIBC
380 Bovaird Dr E, Brampton ON L6Z 2S6 4.9km


