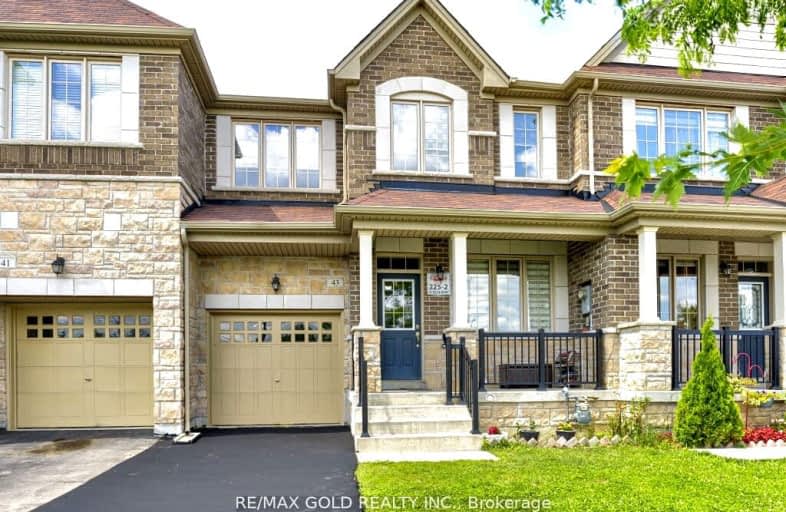Car-Dependent
- Most errands require a car.
Some Transit
- Most errands require a car.
Bikeable
- Some errands can be accomplished on bike.

Countryside Village PS (Elementary)
Elementary: PublicVenerable Michael McGivney Catholic Elementary School
Elementary: CatholicCarberry Public School
Elementary: PublicRoss Drive P.S. (Elementary)
Elementary: PublicSpringdale Public School
Elementary: PublicLougheed Middle School
Elementary: PublicHarold M. Brathwaite Secondary School
Secondary: PublicSandalwood Heights Secondary School
Secondary: PublicNotre Dame Catholic Secondary School
Secondary: CatholicLouise Arbour Secondary School
Secondary: PublicSt Marguerite d'Youville Secondary School
Secondary: CatholicMayfield Secondary School
Secondary: Public-
Heart Lake Conservation Area
10818 Heart Lake Rd (Sandalwood Parkway), Brampton ON L6Z 0B3 2.24km -
Chinguacousy Park
Central Park Dr (at Queen St. E), Brampton ON L6S 6G7 5.71km -
Napa Valley Park
75 Napa Valley Ave, Vaughan ON 14.62km
-
Scotiabank
160 Yellow Avens Blvd (at Airport Rd.), Brampton ON L6R 0M5 3.93km -
TD Bank Financial Group
55 Mountainash Rd, Brampton ON L6R 1W4 4.11km -
CIBC
380 Bovaird Dr E, Brampton ON L6Z 2S6 4.58km
- 4 bath
- 5 bed
- 2000 sqft
46 Fox sparrow Road, Brampton, Ontario • L6R 4E1 • Sandringham-Wellington North
- 3 bath
- 4 bed
- 2000 sqft
31 Quailvalley Drive, Brampton, Ontario • L6R 0N4 • Sandringham-Wellington
- 3 bath
- 4 bed
- 2000 sqft
90 Claremont Drive, Brampton, Ontario • L6R 4E8 • Sandringham-Wellington North









