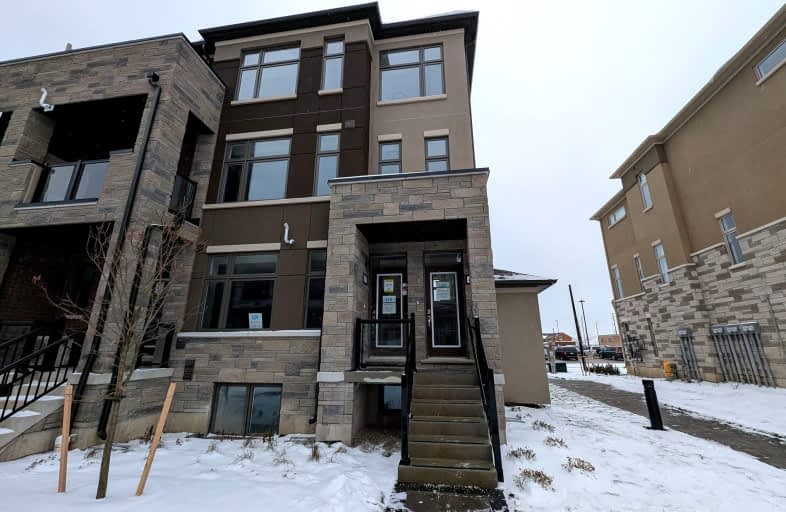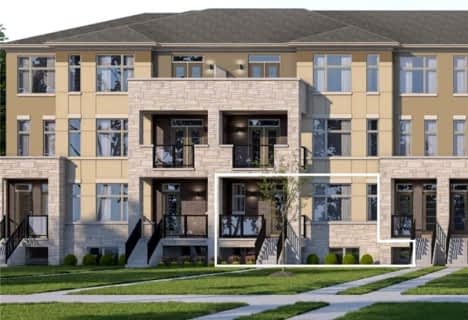Car-Dependent
- Most errands require a car.
Some Transit
- Most errands require a car.
Somewhat Bikeable
- Almost all errands require a car.

Countryside Village PS (Elementary)
Elementary: PublicJames Grieve Public School
Elementary: PublicVenerable Michael McGivney Catholic Elementary School
Elementary: CatholicCarberry Public School
Elementary: PublicHewson Elementary Public School
Elementary: PublicLougheed Middle School
Elementary: PublicHarold M. Brathwaite Secondary School
Secondary: PublicSandalwood Heights Secondary School
Secondary: PublicNotre Dame Catholic Secondary School
Secondary: CatholicLouise Arbour Secondary School
Secondary: PublicSt Marguerite d'Youville Secondary School
Secondary: CatholicMayfield Secondary School
Secondary: Public-
Peel Village Park
Brampton ON 11.19km -
Andrew Mccandles
500 Elbern Markell Dr, Brampton ON L6X 5L3 12.08km -
Dicks Dam Park
Caledon ON 12.38km
-
TD Bank Financial Group
135 Father Tobin Rd, Brampton ON L6R 0W9 1.68km -
CIBC
930 N Park Dr, Brampton ON L6S 3Y5 4.68km -
CIBC
9025 Airport Rd, Brampton ON L6S 0B8 7km
- 3 bath
- 3 bed
- 1500 sqft
44-25 Fieldridge Crescent, Brampton, Ontario • L6R 0A7 • Brampton North
- 2 bath
- 3 bed
- 1100 sqft
19-45 Fieldridge Crescent, Brampton, Ontario • L6R 0A7 • Brampton North
- 3 bath
- 4 bed
- 2000 sqft
31 Quailvalley Drive, Brampton, Ontario • L6R 0N4 • Sandringham-Wellington
- 3 bath
- 3 bed
76 FIELDRIDGE Crescent, Brampton, Ontario • L6R 4G6 • Sandringham-Wellington North
- 3 bath
- 3 bed
80 Saint Dennis Road, Brampton, Ontario • L6R 3W7 • Sandringham-Wellington North
- 4 bath
- 4 bed
- 1500 sqft
11 Rockgarden Trail, Brampton, Ontario • L6R 3M9 • Sandringham-Wellington
- 3 bath
- 3 bed
- 1500 sqft
32 Thunderbird Trail, Brampton, Ontario • L6R 2T3 • Sandringham-Wellington
- 3 bath
- 3 bed
- 1500 sqft
22 Foxsparrow Road, Brampton, Ontario • L6R 3T4 • Sandringham-Wellington North











