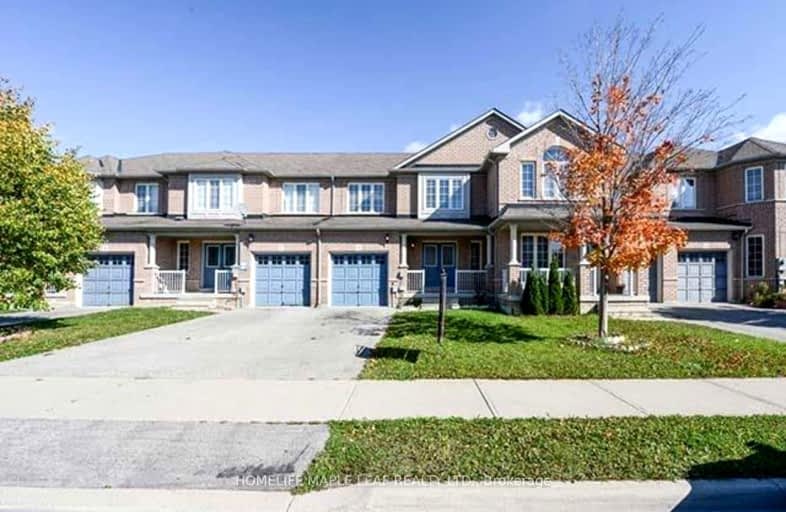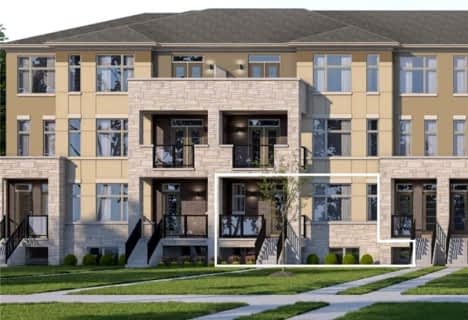Very Walkable
- Most errands can be accomplished on foot.
Some Transit
- Most errands require a car.
Bikeable
- Some errands can be accomplished on bike.

Stanley Mills Public School
Elementary: PublicMountain Ash (Elementary)
Elementary: PublicShaw Public School
Elementary: PublicEagle Plains Public School
Elementary: PublicHewson Elementary Public School
Elementary: PublicSunny View Middle School
Elementary: PublicChinguacousy Secondary School
Secondary: PublicHarold M. Brathwaite Secondary School
Secondary: PublicSandalwood Heights Secondary School
Secondary: PublicLouise Arbour Secondary School
Secondary: PublicSt Marguerite d'Youville Secondary School
Secondary: CatholicMayfield Secondary School
Secondary: Public-
Napa Valley Park
75 Napa Valley Ave, Vaughan ON 11.96km -
Andrew Mccandles
500 Elbern Markell Dr, Brampton ON L6X 5L3 12.97km -
Martin Grove Gardens Park
31 Lavington Dr, Toronto ON 17.95km
-
TD Canada Trust ATM
10655 Bramalea Rd, Brampton ON L6R 3P4 1.79km -
TD Bank Financial Group
9085 Airport Rd, Brampton ON L6S 0B8 5.42km -
CIBC
9025 Airport Rd, Brampton ON L6S 0B8 5.68km
- 3 bath
- 3 bed
- 1500 sqft
44-25 Fieldridge Crescent, Brampton, Ontario • L6R 0A7 • Brampton North
- 2 bath
- 3 bed
- 1100 sqft
19-45 Fieldridge Crescent, Brampton, Ontario • L6R 0A7 • Brampton North
- 3 bath
- 4 bed
- 2000 sqft
31 Quailvalley Drive, Brampton, Ontario • L6R 0N4 • Sandringham-Wellington
- 3 bath
- 3 bed
76 FIELDRIDGE Crescent, Brampton, Ontario • L6R 4G6 • Sandringham-Wellington North
- 3 bath
- 3 bed
80 Saint Dennis Road, Brampton, Ontario • L6R 3W7 • Sandringham-Wellington North
- 3 bath
- 4 bed
- 2000 sqft
90 Claremont Drive, Brampton, Ontario • L6R 4E8 • Sandringham-Wellington North
- 3 bath
- 3 bed
- 1500 sqft
47-25 Fieldridge Crescent, Brampton, Ontario • L6R 0C2 • Sandringham-Wellington North
- 3 bath
- 3 bed
- 1500 sqft
32 Totten Drive, Brampton, Ontario • L6R 0P5 • Sandringham-Wellington
- 4 bath
- 3 bed
- 1500 sqft
389 Inspire Boulevard, Brampton, Ontario • L6R 4E4 • Sandringham-Wellington North
- 4 bath
- 4 bed
- 1500 sqft
11 Rockgarden Trail, Brampton, Ontario • L6R 3M9 • Sandringham-Wellington












