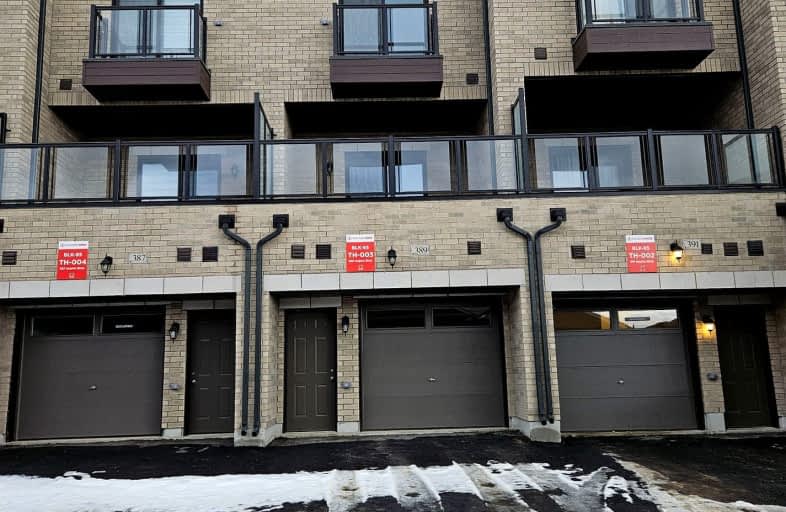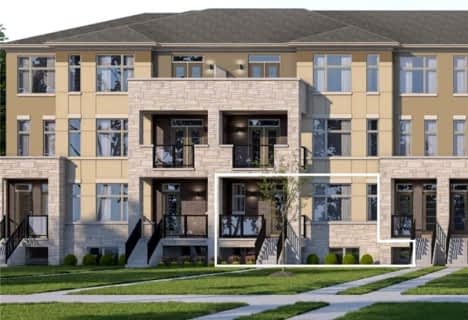Car-Dependent
- Most errands require a car.
Some Transit
- Most errands require a car.
Somewhat Bikeable
- Most errands require a car.

Countryside Village PS (Elementary)
Elementary: PublicJames Grieve Public School
Elementary: PublicVenerable Michael McGivney Catholic Elementary School
Elementary: CatholicCarberry Public School
Elementary: PublicRoss Drive P.S. (Elementary)
Elementary: PublicLougheed Middle School
Elementary: PublicHarold M. Brathwaite Secondary School
Secondary: PublicSandalwood Heights Secondary School
Secondary: PublicNotre Dame Catholic Secondary School
Secondary: CatholicLouise Arbour Secondary School
Secondary: PublicSt Marguerite d'Youville Secondary School
Secondary: CatholicMayfield Secondary School
Secondary: Public-
Peel Village Park
Brampton ON 10.93km -
Andrew Mccandles
500 Elbern Markell Dr, Brampton ON L6X 5L3 11.64km -
Dicks Dam Park
Caledon ON 12.79km
-
TD Bank Financial Group
135 Father Tobin Rd, Brampton ON L6R 0W9 2.03km -
CIBC
930 N Park Dr, Brampton ON L6S 3Y5 4.57km -
CIBC
9025 Airport Rd, Brampton ON L6S 0B8 7.16km
- 4 bath
- 5 bed
- 2000 sqft
46 Fox sparrow Road, Brampton, Ontario • L6R 4E1 • Sandringham-Wellington North
- 3 bath
- 3 bed
- 1500 sqft
90 Fieldridge Crescent, Brampton, Ontario • L6R 0C2 • Brampton North
- 3 bath
- 3 bed
- 1500 sqft
44-25 Fieldridge Crescent, Brampton, Ontario • L6R 0A7 • Brampton North
- 2 bath
- 3 bed
- 1100 sqft
19-45 Fieldridge Crescent, Brampton, Ontario • L6R 0A7 • Brampton North
- 3 bath
- 4 bed
- 2000 sqft
31 Quailvalley Drive, Brampton, Ontario • L6R 0N4 • Sandringham-Wellington
- 3 bath
- 3 bed
- 1500 sqft
45-25 Fieldridge Crescent, Brampton, Ontario • L6R 0C2 • Sandringham-Wellington North
- 3 bath
- 3 bed
- 1500 sqft
32 Spokanne Street, Brampton, Ontario • L6R 4A2 • Sandringham-Wellington North














