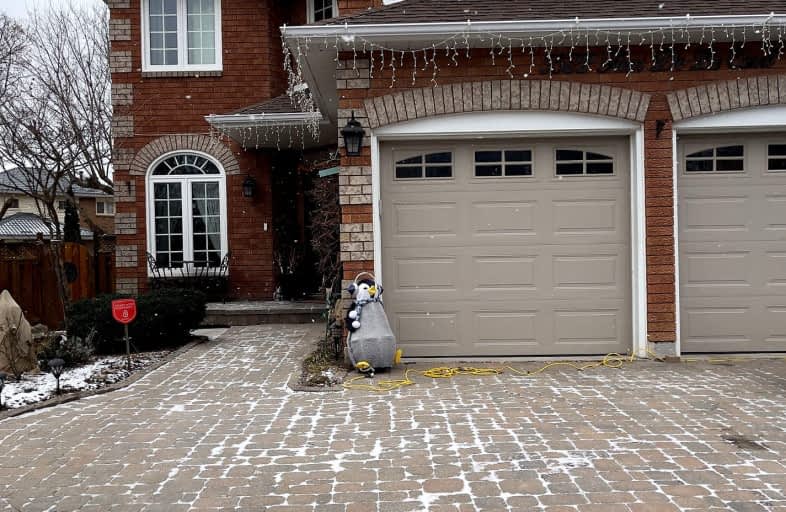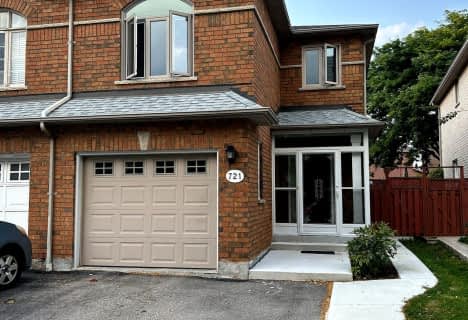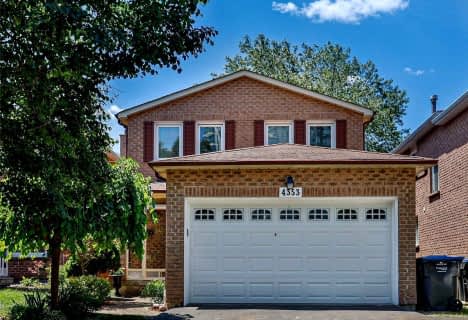Somewhat Walkable
- Some errands can be accomplished on foot.
Good Transit
- Some errands can be accomplished by public transportation.
Bikeable
- Some errands can be accomplished on bike.

St Hilary Elementary School
Elementary: CatholicSt Valentine Elementary School
Elementary: CatholicCooksville Creek Public School
Elementary: PublicSan Lorenzo Ruiz Elementary School
Elementary: CatholicChamplain Trail Public School
Elementary: PublicFairwind Senior Public School
Elementary: PublicStreetsville Secondary School
Secondary: PublicSt Joseph Secondary School
Secondary: CatholicMississauga Secondary School
Secondary: PublicRick Hansen Secondary School
Secondary: PublicSt Marcellinus Secondary School
Secondary: CatholicSt Francis Xavier Secondary School
Secondary: Catholic-
Manor Hill Park
Ontario 4.7km -
Mississauga Valley Park
1275 Mississauga Valley Blvd, Mississauga ON L5A 3R8 4.75km -
Richard Jones Park
181 Whitchurch Mews, Mississauga ON 5.64km
-
BMO Bank of Montreal
5800 Mavis Rd (at Matheson Blvd W), Mississauga ON L5V 3B7 0.9km -
CIBC
5985 Latimer Dr (Heartland Town Centre), Mississauga ON L5V 0B7 1.46km -
TD Bank Financial Group
100 City Centre Dr (in Square One Shopping Centre), Mississauga ON L5B 2C9 3.54km










