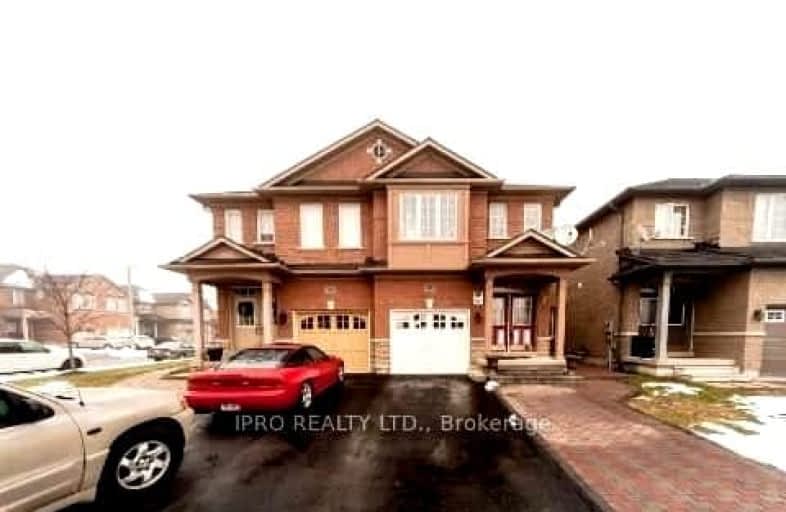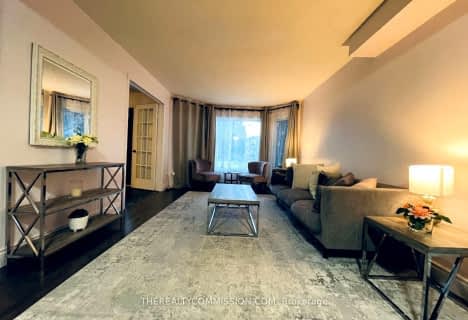Very Walkable
- Most errands can be accomplished on foot.
Good Transit
- Some errands can be accomplished by public transportation.
Bikeable
- Some errands can be accomplished on bike.

St Hilary Elementary School
Elementary: CatholicSt Jude School
Elementary: CatholicCooksville Creek Public School
Elementary: PublicNahani Way Public School
Elementary: PublicBristol Road Middle School
Elementary: PublicBarondale Public School
Elementary: PublicJohn Cabot Catholic Secondary School
Secondary: CatholicPhilip Pocock Catholic Secondary School
Secondary: CatholicFather Michael Goetz Secondary School
Secondary: CatholicSt Joseph Secondary School
Secondary: CatholicRick Hansen Secondary School
Secondary: PublicSt Francis Xavier Secondary School
Secondary: Catholic-
Fairwind Park
181 Eglinton Ave W, Mississauga ON L5R 0E9 0.69km -
Mississauga Valley Park
1275 Mississauga Valley Blvd, Mississauga ON L5A 3R8 3.21km -
Floradale Park
Mississauga ON 5.23km
-
TD Bank Financial Group
20 Milverton Dr, Mississauga ON L5R 3G2 1.64km -
CIBC
1 City Centre Dr (at Robert Speck Pkwy.), Mississauga ON L5B 1M2 2.16km -
TD Bank Financial Group
1585 Mississauga Valley Blvd, Mississauga ON L5A 3W9 3.22km
- 3 bath
- 4 bed
- 1500 sqft
576 Courtney Valley Road, Mississauga, Ontario • L5V 0C2 • East Credit






