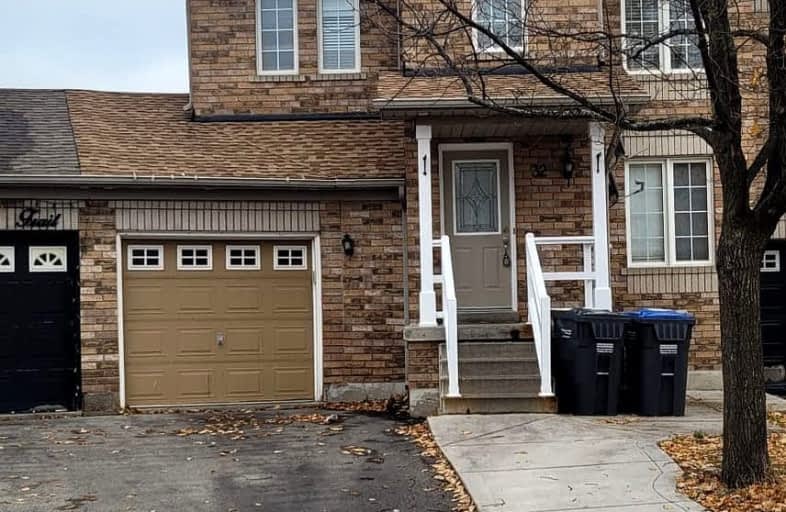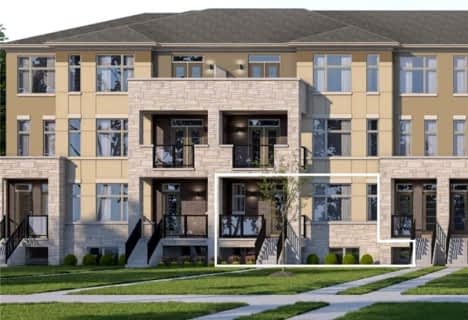Somewhat Walkable
- Some errands can be accomplished on foot.
Good Transit
- Some errands can be accomplished by public transportation.
Bikeable
- Some errands can be accomplished on bike.

St John Bosco School
Elementary: CatholicMassey Street Public School
Elementary: PublicSt Anthony School
Elementary: CatholicGood Shepherd Catholic Elementary School
Elementary: CatholicRobert J Lee Public School
Elementary: PublicLarkspur Public School
Elementary: PublicJudith Nyman Secondary School
Secondary: PublicHoly Name of Mary Secondary School
Secondary: CatholicChinguacousy Secondary School
Secondary: PublicSandalwood Heights Secondary School
Secondary: PublicNorth Park Secondary School
Secondary: PublicLouise Arbour Secondary School
Secondary: Public-
Napa Valley Park
75 Napa Valley Ave, Vaughan ON 12.07km -
Martin Grove Gardens Park
31 Lavington Dr, Toronto ON 15.73km -
Centennial Park
156 Centennial Park Rd, Etobicoke ON M9C 5N3 16.38km
-
TD Canada Trust ATM
10655 Bramalea Rd, Brampton ON L6R 3P4 1.75km -
CIBC
630 Peter Robertson Blvd (Dixie Rd), Brampton ON L6R 1T5 2km -
CIBC
9025 Airport Rd, Brampton ON L6S 0B8 3.6km
- 2 bath
- 3 bed
- 1100 sqft
19-45 Fieldridge Crescent, Brampton, Ontario • L6R 0A7 • Brampton North
- 3 bath
- 4 bed
- 2000 sqft
31 Quailvalley Drive, Brampton, Ontario • L6R 0N4 • Sandringham-Wellington
- 3 bath
- 3 bed
- 1500 sqft
22 Foxsparrow Road, Brampton, Ontario • L6R 3T4 • Sandringham-Wellington North
- 2 bath
- 3 bed
61 Quail Feather Crescent, Brampton, Ontario • L6R 1S1 • Sandringham-Wellington
- 3 bath
- 3 bed
56-25 Fieldridge Crescent, Brampton, Ontario • L6R 0C2 • Sandringham-Wellington North
- 3 bath
- 3 bed
06-15 Fieldridge Crescent, Brampton, Ontario • L6R 4G6 • Sandringham-Wellington North













