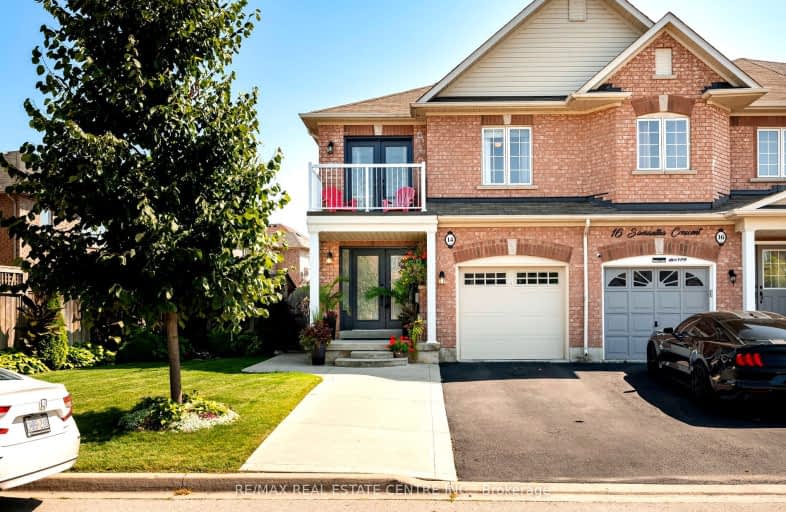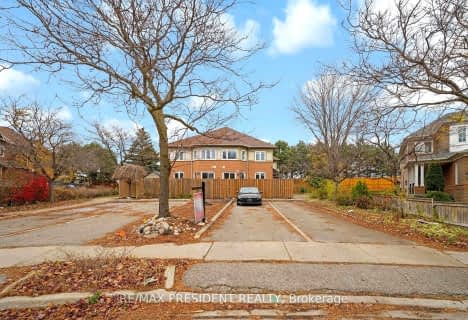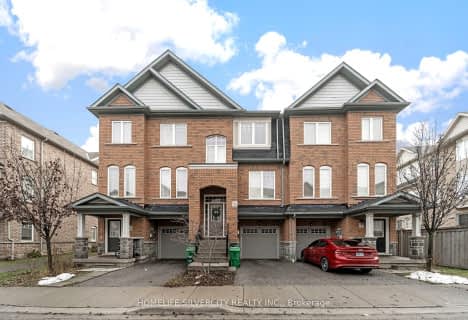Car-Dependent
- Most errands require a car.
Good Transit
- Some errands can be accomplished by public transportation.
Bikeable
- Some errands can be accomplished on bike.

St Marguerite Bourgeoys Separate School
Elementary: CatholicSt Agnes Separate School
Elementary: CatholicEsker Lake Public School
Elementary: PublicSt Isaac Jogues Elementary School
Elementary: CatholicArnott Charlton Public School
Elementary: PublicGreat Lakes Public School
Elementary: PublicHarold M. Brathwaite Secondary School
Secondary: PublicHeart Lake Secondary School
Secondary: PublicNorth Park Secondary School
Secondary: PublicNotre Dame Catholic Secondary School
Secondary: CatholicLouise Arbour Secondary School
Secondary: PublicSt Marguerite d'Youville Secondary School
Secondary: Catholic-
Chinguacousy Park
Central Park Dr (at Queen St. E), Brampton ON L6S 6G7 3.76km -
Fairwind Park
181 Eglinton Ave W, Mississauga ON L5R 0E9 16.6km -
Wincott Park
Wincott Dr, Toronto ON 18.12km
-
CIBC
380 Bovaird Dr E, Brampton ON L6Z 2S6 1.86km -
TD Bank Financial Group
10908 Hurontario St, Brampton ON L7A 3R9 3.55km -
Scotiabank
284 Queen St E (at Hansen Rd.), Brampton ON L6V 1C2 3.89km
- 3 bath
- 3 bed
- 1500 sqft
19 Quail Feather Crescent, Brampton, Ontario • L6R 1S7 • Sandringham-Wellington
- 4 bath
- 3 bed
- 1500 sqft
76 Thunderbird Trail, Brampton, Ontario • L6R 2T4 • Sandringham-Wellington North
- — bath
- — bed
119 Checkerberry Crescent, Brampton, Ontario • L6R 2S8 • Sandringham-Wellington














