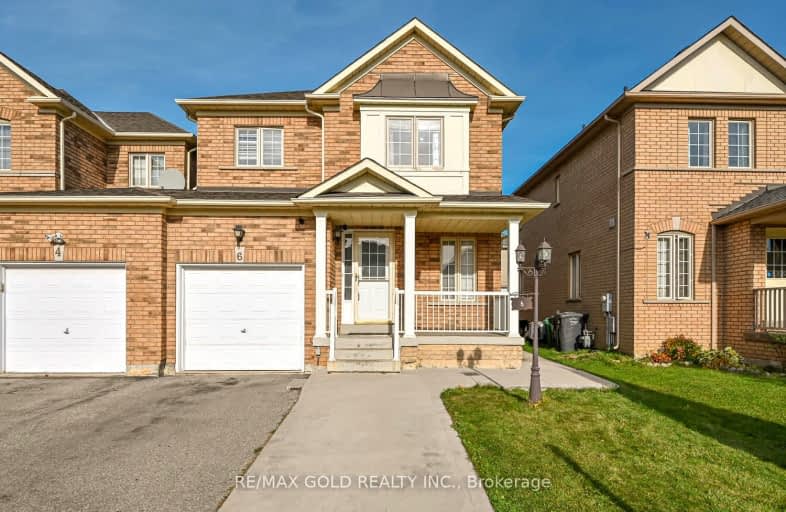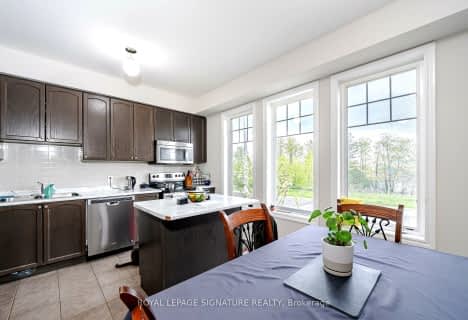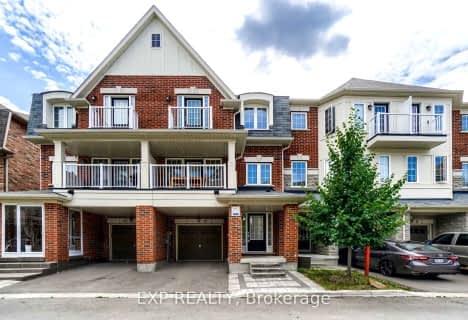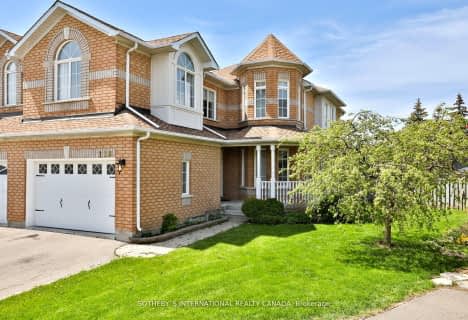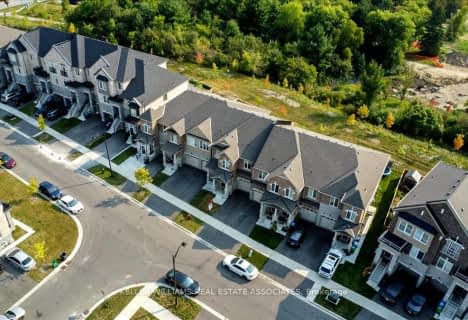Car-Dependent
- Some errands can be accomplished on foot.
Some Transit
- Most errands require a car.
Bikeable
- Some errands can be accomplished on bike.

Venerable Michael McGivney Catholic Elementary School
Elementary: CatholicOur Lady of Providence Elementary School
Elementary: CatholicCarberry Public School
Elementary: PublicSpringdale Public School
Elementary: PublicLougheed Middle School
Elementary: PublicFernforest Public School
Elementary: PublicHarold M. Brathwaite Secondary School
Secondary: PublicSandalwood Heights Secondary School
Secondary: PublicNotre Dame Catholic Secondary School
Secondary: CatholicLouise Arbour Secondary School
Secondary: PublicSt Marguerite d'Youville Secondary School
Secondary: CatholicMayfield Secondary School
Secondary: Public-
Meadowvale Conservation Area
1081 Old Derry Rd W (2nd Line), Mississauga ON L5B 3Y3 13.79km -
Silver Creek Conservation Area
13500 Fallbrook Trail, Halton Hills ON 17.2km -
Fairwind Park
181 Eglinton Ave W, Mississauga ON L5R 0E9 18.33km
-
Scotiabank
10645 Bramalea Rd (Sandalwood), Brampton ON L6R 3P4 1.14km -
CIBC
380 Bovaird Dr E, Brampton ON L6Z 2S6 3.87km -
Scotiabank
160 Yellow Avens Blvd (at Airport Rd.), Brampton ON L6R 0M5 3.89km
- 3 bath
- 3 bed
- 1100 sqft
102 Cedarbrook Road, Brampton, Ontario • L6R 0W4 • Sandringham-Wellington
- 4 bath
- 3 bed
- 1500 sqft
24 Zelda Road, Brampton, Ontario • L6R 0B3 • Sandringham-Wellington North
- 3 bath
- 3 bed
- 1100 sqft
113-11 Brucewood Road North, Brampton, Ontario • L6R 3N1 • Sandringham-Wellington
- 3 bath
- 3 bed
- 1100 sqft
118 Tomabrook Crescent, Brampton, Ontario • L6R 0V5 • Sandringham-Wellington
- 3 bath
- 3 bed
- 2000 sqft
128 Sandyshores Drive, Brampton, Ontario • L6R 2M3 • Sandringham-Wellington
