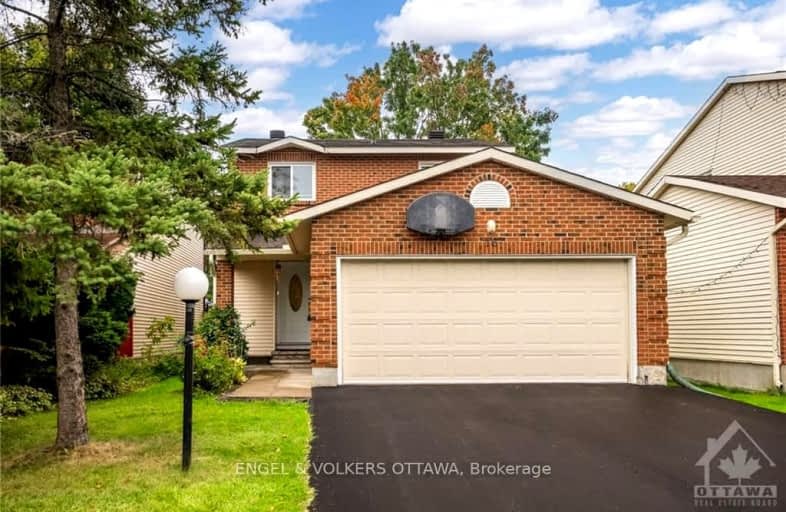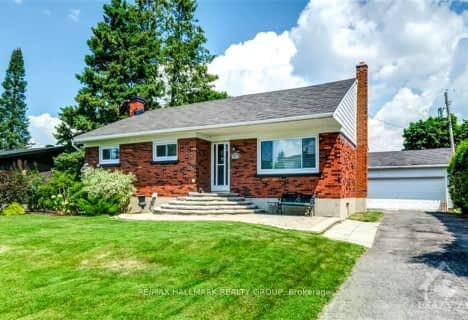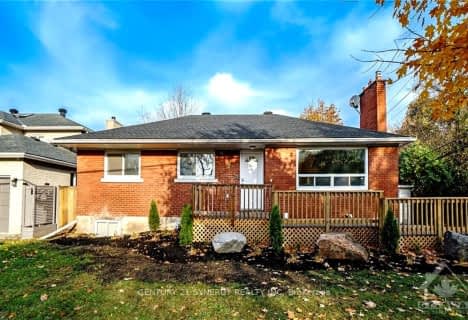
St Augustine Elementary School
Elementary: CatholicÉcole élémentaire publique Omer-Deslauriers
Elementary: PublicCarleton Heights Public School
Elementary: PublicFrank Ryan Catholic Intermediate School
Elementary: CatholicSt Rita Elementary School
Elementary: CatholicÉcole élémentaire catholique Laurier-Carrière
Elementary: CatholicElizabeth Wyn Wood Secondary Alternate
Secondary: PublicÉcole secondaire publique Omer-Deslauriers
Secondary: PublicBrookfield High School
Secondary: PublicMerivale High School
Secondary: PublicSt Pius X High School
Secondary: CatholicSt Nicholas Adult High School
Secondary: Catholic- 2 bath
- 3 bed
11 TWIN Terrace, Cityview - Parkwoods Hills - Rideau Shor, Ontario • K2E 5E5 • 7201 - City View/Skyline/Fisher Heights/Park
- 3 bath
- 4 bed
50 NEWBURY Avenue, Cityview - Parkwoods Hills - Rideau Shor, Ontario • K2E 6K8 • 7202 - Borden Farm/Stewart Farm/Carleton Hei
- 2 bath
- 3 bed
50 HILLIARD Avenue, Cityview - Parkwoods Hills - Rideau Shor, Ontario • K2E 6C1 • 7201 - City View/Skyline/Fisher Heights/Park
- 2 bath
- 3 bed
3 BARLYN Avenue, Cityview - Parkwoods Hills - Rideau Shor, Ontario • K2E 5C9 • 7201 - City View/Skyline/Fisher Heights/Park
- — bath
- — bed
46 NEWBURY Avenue, Cityview - Parkwoods Hills - Rideau Shor, Ontario • K2E 6K8 • 7202 - Borden Farm/Stewart Farm/Carleton Hei
- 3 bath
- 3 bed
4 BOWMOOR Avenue, Cityview - Parkwoods Hills - Rideau Shor, Ontario • K2E 6M4 • 7202 - Borden Farm/Stewart Farm/Carleton Hei
- — bath
- — bed
21 HIGWOOD Drive, Cityview - Parkwoods Hills - Rideau Shor, Ontario • K2E 5K9 • 7201 - City View/Skyline/Fisher Heights/Park
- 2 bath
- 4 bed
26 WALLFORD Way, Cityview - Parkwoods Hills - Rideau Shor, Ontario • K2E 6B5 • 7201 - City View/Skyline/Fisher Heights/Park
- 2 bath
- 3 bed
51 ASHBURN Drive, Cityview - Parkwoods Hills - Rideau Shor, Ontario • K2E 6N4 • 7202 - Borden Farm/Stewart Farm/Carleton Hei
- — bath
- — bed
89 BEAVER Ridge, Cityview - Parkwoods Hills - Rideau Shor, Ontario • K2E 6E5 • 7201 - City View/Skyline/Fisher Heights/Park
- 2 bath
- 3 bed
25 OAKVIEW Avenue, Meadowlands - Crestview and Area, Ontario • K2G 2Z9 • 7302 - Meadowlands/Crestview
- 2 bath
- 3 bed
29 Capilano Drive, Cityview - Parkwoods Hills - Rideau Shor, Ontario • K2E 6G5 • 7201 - City View/Skyline/Fisher Heights/Park












