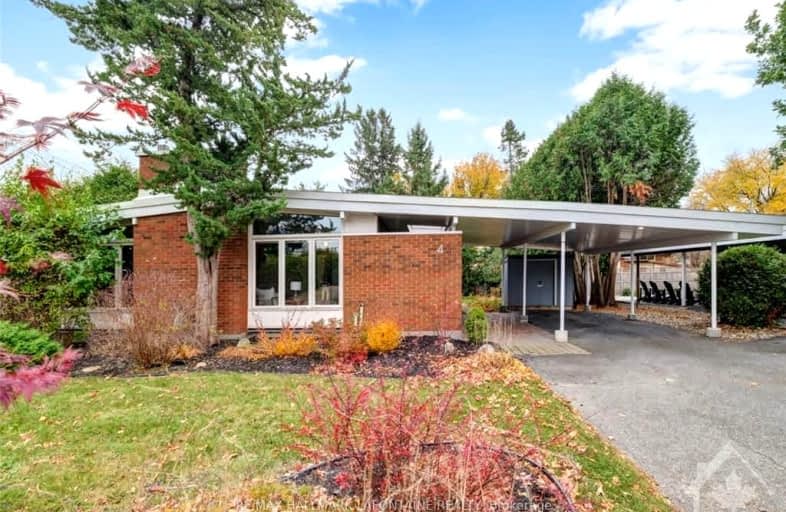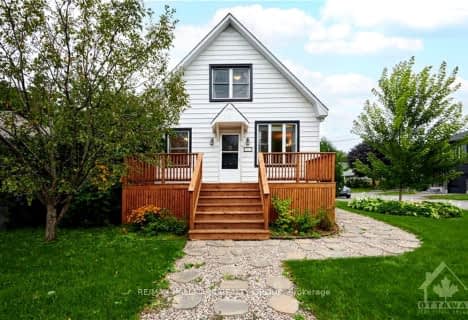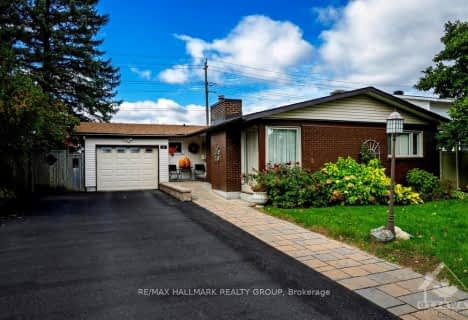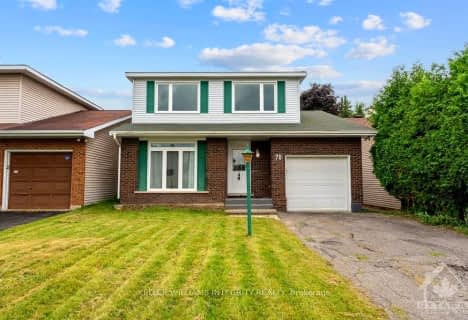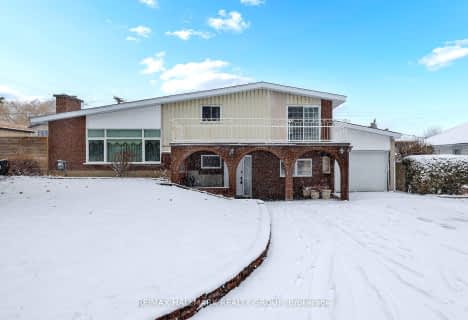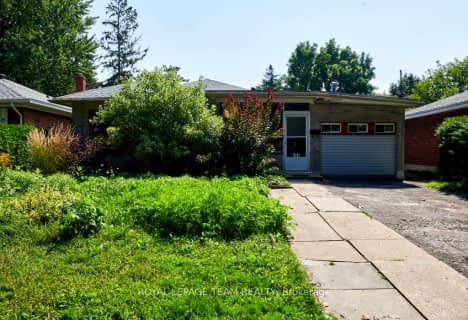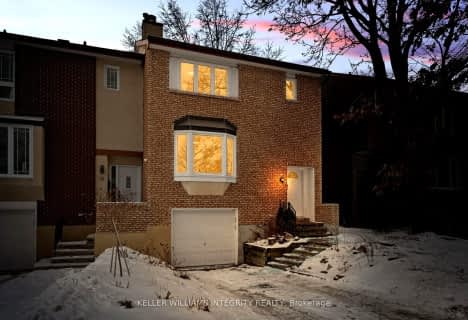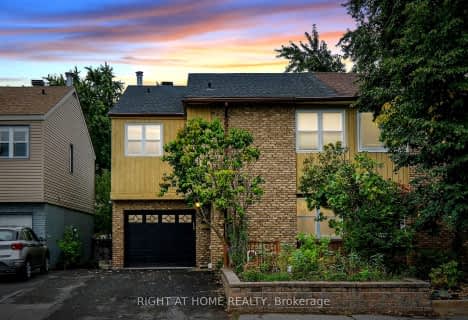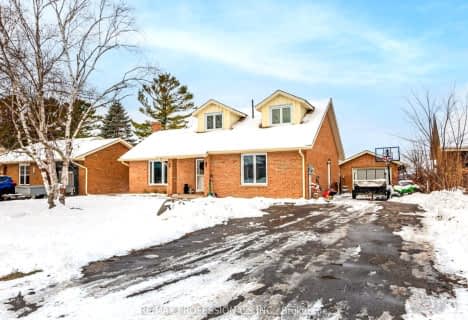Somewhat Walkable
- Some errands can be accomplished on foot.
Some Transit
- Most errands require a car.
Bikeable
- Some errands can be accomplished on bike.

St Augustine Elementary School
Elementary: CatholicÉcole élémentaire publique Omer-Deslauriers
Elementary: PublicFrank Ryan Catholic Intermediate School
Elementary: CatholicSt Rita Elementary School
Elementary: CatholicÉcole élémentaire catholique Laurier-Carrière
Elementary: CatholicSir Winston Churchill Public School
Elementary: PublicElizabeth Wyn Wood Secondary Alternate
Secondary: PublicÉcole secondaire publique Omer-Deslauriers
Secondary: PublicBrookfield High School
Secondary: PublicMerivale High School
Secondary: PublicSt Pius X High School
Secondary: CatholicSt Nicholas Adult High School
Secondary: Catholic-
Celebration Park
Central Park Dr (Scout St), Ottawa ON 1.55km -
Sammy's Dog Run
Ottawa ON 2.21km -
Ryan Farm Park
5 Parkglen Dr (Parkglen Dr and Withrow Ave), Ottawa ON 2.76km
-
TD Bank Financial Group
1642 Merivale Rd (Viewmount), Nepean ON K2G 4A1 1.53km -
CIBC Canadian Imperial Bank of Commerce
1642 Merivale Rd, Nepean ON K2G 4A1 1.58km -
President's Choice Financial ATM
888 Meadowlands Dr E, Ottawa ON K2C 3R2 1.84km
- 2 bath
- 3 bed
25 SAGINAW Crescent, Cityview - Parkwoods Hills - Rideau Shor, Ontario • K2E 6Y8 • 7202 - Borden Farm/Stewart Farm/Carleton Hei
- 3 bath
- 3 bed
1231 SHILLINGTON Avenue, Carlington - Central Park, Ontario • K1Z 7Z9 • 5302 - Carlington
- 2 bath
- 3 bed
61 BIRCHVIEW Road, Meadowlands - Crestview and Area, Ontario • K2G 3G3 • 7301 - Meadowlands/St. Claire Gardens
- — bath
- — bed
270 CURRELL Avenue, Westboro - Hampton Park, Ontario • K1Z 7J6 • 5003 - Westboro/Hampton Park
- 3 bath
- 4 bed
70 NESTOW Drive, Tanglewood - Grenfell Glen - Pineglen, Ontario • K2G 4L8 • 7501 - Tanglewood
- 2 bath
- 4 bed
29 Lipstan Avenue, Cityview - Parkwoods Hills - Rideau Shor, Ontario • K2E 5Z2 • 7201 - City View/Skyline/Fisher Heights/Park
- 2 bath
- 5 bed
687 Melbourne Avenue, Carlingwood - Westboro and Area, Ontario • K2A 1X4 • 5105 - Laurentianview
- — bath
- — bed
157 Anna Avenue, Carlington - Central Park, Ontario • K1Z 7V1 • 5302 - Carlington
- 3 bath
- 3 bed
- 2000 sqft
20 Gillespie Crescent, Hunt Club - Windsor Park Village and Are, Ontario • K1V 9X8 • 4802 - Hunt Club Woods
- 4 bath
- 4 bed
2833 SPRINGLAND Drive, Billings Bridge - Riverside Park and Are, Ontario • K1V 9S7 • 4604 - Mooneys Bay/Riverside Park
- — bath
- — bed
1197 Deer Park Road, Cityview - Parkwoods Hills - Rideau Shor, Ontario • K2E 6H5 • 7201 - City View/Skyline/Fisher Heights/Park
