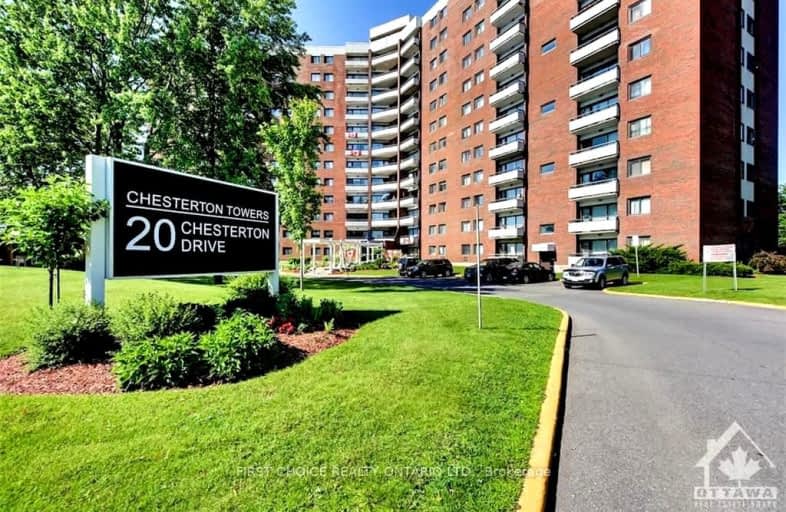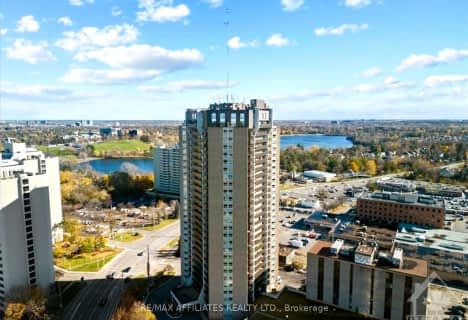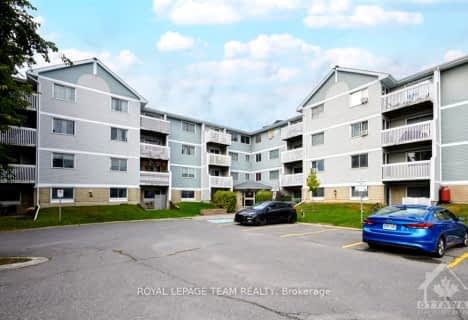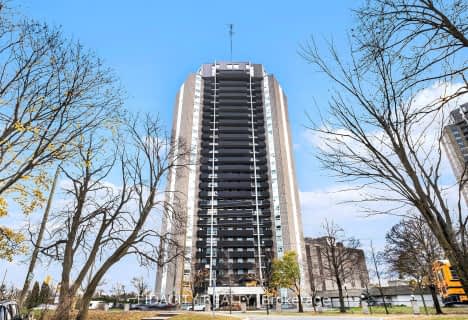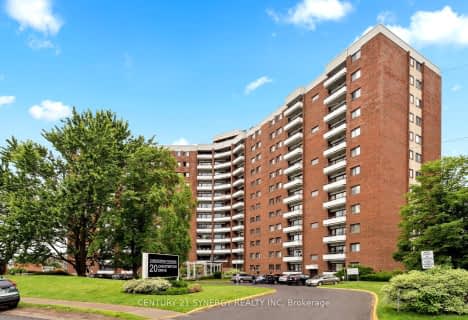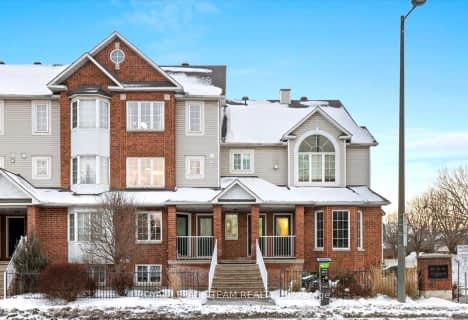Very Walkable
- Most errands can be accomplished on foot.
Good Transit
- Some errands can be accomplished by public transportation.
Very Bikeable
- Most errands can be accomplished on bike.

Merivale Intermediate School
Elementary: PublicÉcole élémentaire publique Omer-Deslauriers
Elementary: PublicFrank Ryan Catholic Intermediate School
Elementary: CatholicÉcole élémentaire catholique Laurier-Carrière
Elementary: CatholicMeadowlands Public School
Elementary: PublicSir Winston Churchill Public School
Elementary: PublicElizabeth Wyn Wood Secondary Alternate
Secondary: PublicÉcole secondaire publique Omer-Deslauriers
Secondary: PublicSir Guy Carleton Secondary School
Secondary: PublicMerivale High School
Secondary: PublicSt Pius X High School
Secondary: CatholicSt Nicholas Adult High School
Secondary: Catholic-
Gilbey Park
0.84km -
Tanglewood Park
30 Woodfield Dr, Ontario 1.6km -
Celebration Park
Central Park Dr (Scout St), Ottawa ON 1.76km
-
Scotiabank
1385 Woodroffe Ave, Ottawa ON K2G 1V8 2.24km -
Banque Nationale du Canada
780 Baseline Rd (Plaza Fisher Heights), Ottawa ON K2C 3V8 2.28km -
TD Bank Financial Group
1950 Merivale Rd, Nepean ON K2G 5T5 2.96km
- 1 bath
- 2 bed
- 800 sqft
2109-900 DYNES Road, Mooneys Bay - Carleton Heights and Area, Ontario • K2C 3L6 • 4702 - Carleton Square
- 1 bath
- 2 bed
- 900 sqft
501-1356 MEADOWLANDS Drive East, Cityview - Parkwoods Hills - Rideau Shor, Ontario • K2E 6K6 • 7202 - Borden Farm/Stewart Farm/Carleton Hei
- — bath
- — bed
- — sqft
310-2019 CARLING Avenue, Carlingwood - Westboro and Area, Ontario • K2A 4A2 • 5103 - Carlingwood
- 2 bath
- 2 bed
- 900 sqft
PH08-900 DYNES Road, Mooneys Bay - Carleton Heights and Area, Ontario • K2C 3L6 • 4702 - Carleton Square
- 1 bath
- 2 bed
- 700 sqft
507-900 DYNES Road, Mooneys Bay - Carleton Heights and Area, Ontario • K2C 3L6 • 4702 - Carleton Square
- 1 bath
- 3 bed
- 1000 sqft
2206-1380 PRINCE OF WALES Drive, Mooneys Bay - Carleton Heights and Area, Ontario • K2C 3N5 • 4702 - Carleton Square
- 1 bath
- 3 bed
- 700 sqft
204-212 VIEWMOUNT Drive, Cityview - Parkwoods Hills - Rideau Shor, Ontario • K2E 7X2 • 7202 - Borden Farm/Stewart Farm/Carleton Hei
- 2 bath
- 3 bed
- 1000 sqft
803-1380 Prince of Wales Drive, Mooneys Bay - Carleton Heights and Area, Ontario • K2C 2N5 • 4702 - Carleton Square
- 1 bath
- 2 bed
- 1200 sqft
604-1380 PRINCE OF WALES Drive, Mooneys Bay - Carleton Heights and Area, Ontario • K2C 3N5 • 4702 - Carleton Square
- 1 bath
- 2 bed
- 800 sqft
1402-1380 PRINCE OF WALES Drive, Mooneys Bay - Carleton Heights and Area, Ontario • K2C 3N5 • 4702 - Carleton Square
- 1 bath
- 2 bed
- 800 sqft
1102-20 Chesterton Drive, Cityview - Parkwoods Hills - Rideau Shor, Ontario • K2E 6Z7 • 7202 - Borden Farm/Stewart Farm/Carleton Hei
- 2 bath
- 2 bed
- 1400 sqft
32-108 C Centrepointe Drive West, South of Baseline to Knoxdale, Ontario • K2G 6K3 • 7607 - Centrepointe
