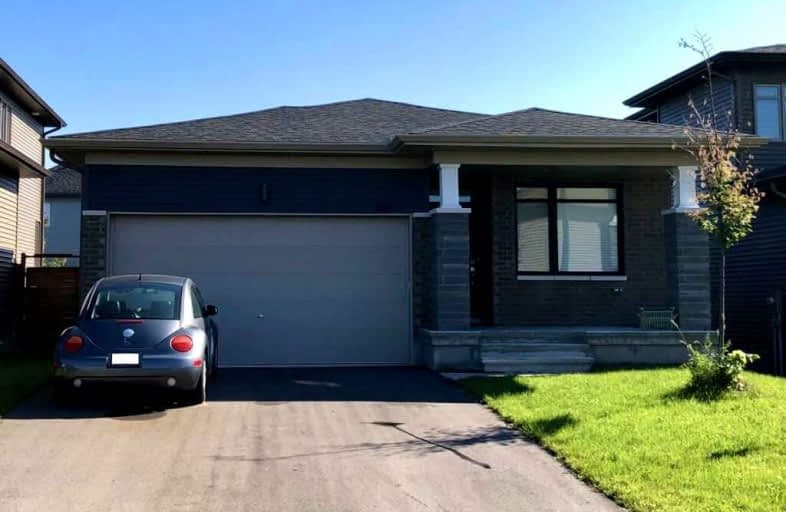
Rockland Intermediate School
Elementary: Public
0.40 km
École intermédiaire catholique - Pavillon Rockland
Elementary: Catholic
0.93 km
St Patrick Catholic Elementary School
Elementary: Catholic
1.26 km
Rockland Public School
Elementary: Public
0.60 km
École élémentaire publique Carrefour Jeunesse
Elementary: Public
0.52 km
École élémentaire catholique Sainte-Trinité
Elementary: Catholic
0.82 km
Prescott-Russell Eastern Ontario
Secondary: Public
1.34 km
Rockland District High School
Secondary: Public
0.41 km
St Francis Xavier Catholic High School
Secondary: Catholic
14.40 km
École secondaire catholique L'Escale
Secondary: Catholic
1.03 km
École secondaire publique Gisèle-Lalonde
Secondary: Public
14.97 km
École secondaire catholique Béatrice-Desloges
Secondary: Catholic
15.92 km
$
$739,000
- 3 bath
- 3 bed
- 1500 sqft
87 Rutile Street, Clarence Rockland, Ontario • K4K 0M6 • Clarence-Rockland




