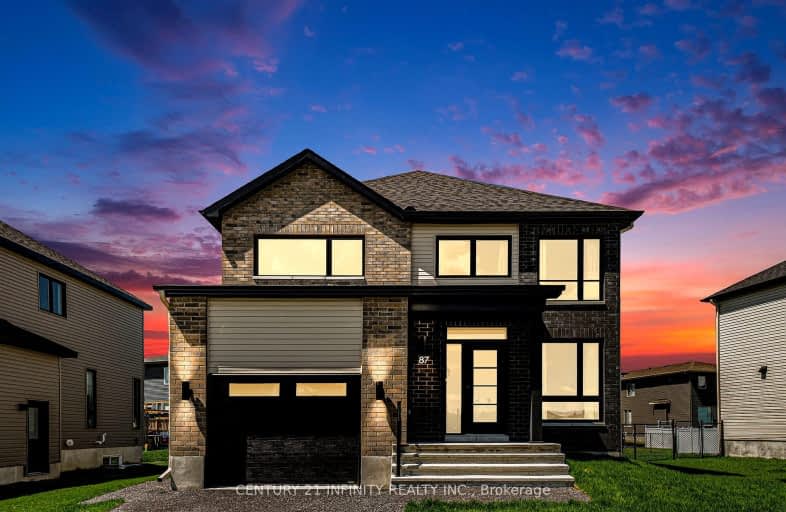Car-Dependent
- Almost all errands require a car.
Somewhat Bikeable
- Most errands require a car.

Rockland Intermediate School
Elementary: PublicÉcole intermédiaire catholique - Pavillon Rockland
Elementary: CatholicSt Patrick Catholic Elementary School
Elementary: CatholicRockland Public School
Elementary: PublicÉcole élémentaire publique Carrefour Jeunesse
Elementary: PublicÉcole élémentaire catholique Sainte-Trinité
Elementary: CatholicPrescott-Russell Eastern Ontario
Secondary: PublicRockland District High School
Secondary: PublicSt Francis Xavier Catholic High School
Secondary: CatholicÉcole secondaire catholique L'Escale
Secondary: CatholicÉcole secondaire publique Gisèle-Lalonde
Secondary: PublicÉcole secondaire catholique Béatrice-Desloges
Secondary: Catholic-
Dynamo Industries Inc
733 Industrielle Rue, Rockland ON K4K 1T2 1.8km -
Parc Jack-Eyamie
Gatineau QC 10.64km -
Parc Maclaren
357 Ave de Buckingham, Gatineau QC J8L 2G6 12.1km
-
Scotiabank
2737 Laurier Rue (Laurier), Rockland ON K4K 1A3 1.85km -
HSBC ATM
1624 Laurier, Rockland ON K4K 1L4 1.74km -
Caisses Populaires Trillium
1545 Laurier Rue, Rockland ON K4K 1C8 1.76km











