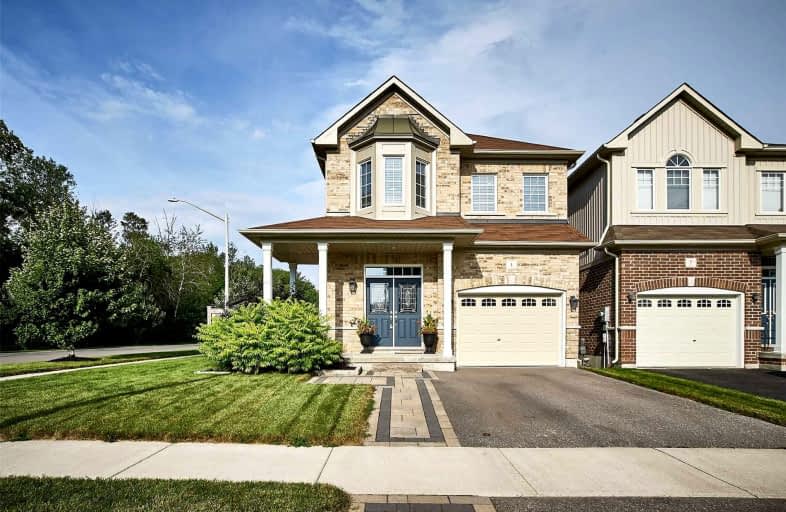
Courtice Intermediate School
Elementary: Public
1.16 km
Monsignor Leo Cleary Catholic Elementary School
Elementary: Catholic
0.97 km
Lydia Trull Public School
Elementary: Public
2.14 km
Dr Emily Stowe School
Elementary: Public
2.43 km
Courtice North Public School
Elementary: Public
1.31 km
Good Shepherd Catholic Elementary School
Elementary: Catholic
2.45 km
Monsignor John Pereyma Catholic Secondary School
Secondary: Catholic
7.07 km
Courtice Secondary School
Secondary: Public
1.16 km
Holy Trinity Catholic Secondary School
Secondary: Catholic
2.71 km
Clarington Central Secondary School
Secondary: Public
5.92 km
Eastdale Collegiate and Vocational Institute
Secondary: Public
4.61 km
Maxwell Heights Secondary School
Secondary: Public
6.11 km




