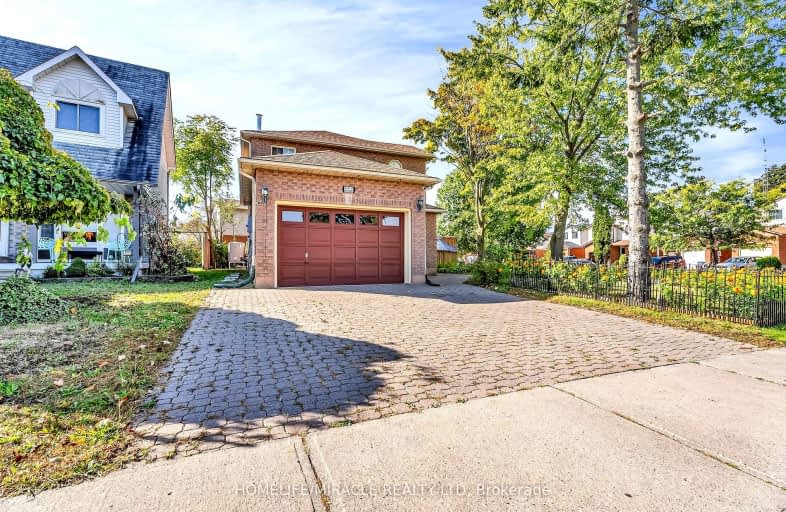Car-Dependent
- Most errands require a car.
40
/100
Somewhat Bikeable
- Most errands require a car.
36
/100

Lydia Trull Public School
Elementary: Public
1.05 km
Dr Emily Stowe School
Elementary: Public
0.31 km
St. Mother Teresa Catholic Elementary School
Elementary: Catholic
0.90 km
Courtice North Public School
Elementary: Public
1.42 km
Good Shepherd Catholic Elementary School
Elementary: Catholic
1.08 km
Dr G J MacGillivray Public School
Elementary: Public
0.95 km
DCE - Under 21 Collegiate Institute and Vocational School
Secondary: Public
5.79 km
G L Roberts Collegiate and Vocational Institute
Secondary: Public
6.32 km
Monsignor John Pereyma Catholic Secondary School
Secondary: Catholic
4.72 km
Courtice Secondary School
Secondary: Public
1.64 km
Holy Trinity Catholic Secondary School
Secondary: Catholic
1.59 km
Eastdale Collegiate and Vocational Institute
Secondary: Public
3.56 km
-
Mckenzie Park
Athabasca St, Oshawa ON 1.89km -
Harmony Dog Park
Beatrice, Oshawa ON 2.14km -
Southridge Park
2.19km
-
BMO Bank of Montreal
1561 Hwy 2, Courtice ON L1E 2G5 0.55km -
Scotiabank
1500 Hwy 2, Courtice ON L1E 2T5 1.05km -
CoinFlip Bitcoin ATM
1413 Hwy 2, Courtice ON L1E 2J6 1.49km














