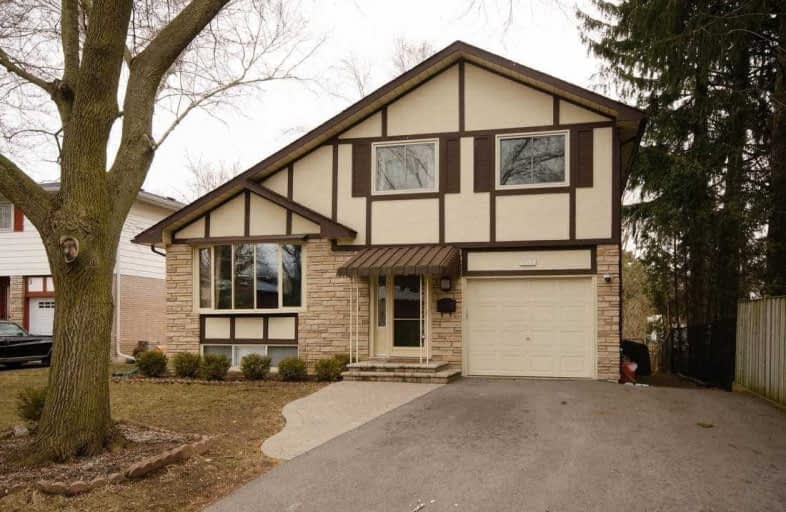
Central Public School
Elementary: Public
0.34 km
Vincent Massey Public School
Elementary: Public
0.87 km
John M James School
Elementary: Public
1.29 km
St. Elizabeth Catholic Elementary School
Elementary: Catholic
1.35 km
Harold Longworth Public School
Elementary: Public
1.72 km
Duke of Cambridge Public School
Elementary: Public
0.71 km
Centre for Individual Studies
Secondary: Public
0.82 km
Clarke High School
Secondary: Public
7.41 km
Holy Trinity Catholic Secondary School
Secondary: Catholic
7.12 km
Clarington Central Secondary School
Secondary: Public
1.85 km
Bowmanville High School
Secondary: Public
0.63 km
St. Stephen Catholic Secondary School
Secondary: Catholic
1.62 km





