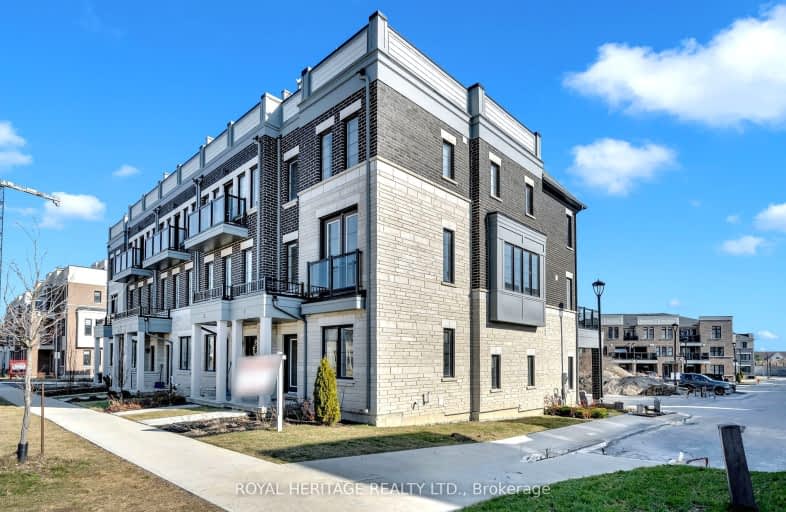Very Walkable
- Most errands can be accomplished on foot.
Bikeable
- Some errands can be accomplished on bike.

Central Public School
Elementary: PublicWaverley Public School
Elementary: PublicDr Ross Tilley Public School
Elementary: PublicSt. Elizabeth Catholic Elementary School
Elementary: CatholicHoly Family Catholic Elementary School
Elementary: CatholicCharles Bowman Public School
Elementary: PublicCentre for Individual Studies
Secondary: PublicCourtice Secondary School
Secondary: PublicHoly Trinity Catholic Secondary School
Secondary: CatholicClarington Central Secondary School
Secondary: PublicBowmanville High School
Secondary: PublicSt. Stephen Catholic Secondary School
Secondary: Catholic-
Loaded Pierogi
2377 Durham Regional Highway 2, Unit 216, Bowmanville, ON L1C 5A3 0.4km -
Kelseys Original Roadhouse
90 Clarington Blvd, Bowmanville, ON L1C 5A5 0.48km -
St. Louis Bar and Grill
2366 Highway 2, Bulding C, Bowmanville, ON L1C 4Z3 0.53km
-
McDonald's
2387 Highway 2, Bowmanville, ON L1C 4Z3 0.44km -
Starbucks
2348 Highway 2, Bowmanville, ON L9P 1S9 0.55km -
McDonald's
2320 Highway 2, Bowmanville, ON L1C 3K7 0.67km
-
GoodLife Fitness
243 King St E, Bowmanville, ON L1C 3X1 3.03km -
Durham Ultimate Fitness Club
164 Baseline Road E, Bowmanville, ON L1C 1A2 3.31km -
Eclipse Track & Field Club
200 Clarington Boulevard, Bowmanville, ON L1C 5N8 0.85km
-
Lovell Drugs
600 Grandview Street S, Oshawa, ON L1H 8P4 8.53km -
Shoppers Drugmart
1 King Avenue E, Newcastle, ON L1B 1H3 9.8km -
Eastview Pharmacy
573 King Street E, Oshawa, ON L1H 1G3 10.66km
-
Copper Branch
224 Durham Regional Hwy 2, Bowmanville, ON L1C 5A3 0.29km -
Loaded Pierogi
2377 Durham Regional Highway 2, Unit 216, Bowmanville, ON L1C 5A3 0.4km -
Pizza Nova
2377 Durham Regional Hwy 2, Bowmanville, ON L1C 0.48km
-
Walmart
2320 Old Highway 2, Bowmanville, ON L1C 3K7 0.67km -
Winners
2305 Durham Regional Highway 2, Bowmanville, ON L1C 3K7 0.74km -
Canadian Tire
2000 Green Road, Bowmanville, ON L1C 3K7 0.81km
-
FreshCo
680 Longworth Avenue, Clarington, ON L1C 0M9 2.6km -
Metro
243 King Street E, Bowmanville, ON L1C 3X1 3.03km -
Orono's General Store
5331 Main Street, Clarington, ON L0B 10.89km
-
The Beer Store
200 Ritson Road N, Oshawa, ON L1H 5J8 11.96km -
LCBO
400 Gibb Street, Oshawa, ON L1J 0B2 13.48km -
Liquor Control Board of Ontario
74 Thickson Road S, Whitby, ON L1N 7T2 16.43km
-
Clarington Hyundai
17 Spicer Suare, Bowmanville, ON L1C 5M2 1.78km -
King Street Spas & Pool Supplies
125 King Street E, Bowmanville, ON L1C 1N6 2.12km -
Shell
114 Liberty Street S, Bowmanville, ON L1C 2P3 2.55km
-
Cineplex Odeon
1351 Grandview Street N, Oshawa, ON L1K 0G1 10.98km -
Regent Theatre
50 King Street E, Oshawa, ON L1H 1B3 12.23km -
Landmark Cinemas
75 Consumers Drive, Whitby, ON L1N 9S2 16.86km
-
Clarington Library Museums & Archives- Courtice
2950 Courtice Road, Courtice, ON L1E 2H8 5.68km -
Oshawa Public Library, McLaughlin Branch
65 Bagot Street, Oshawa, ON L1H 1N2 12.51km -
Whitby Public Library
701 Rossland Road E, Whitby, ON L1N 8Y9 18.46km
-
Lakeridge Health
47 Liberty Street S, Bowmanville, ON L1C 2N4 2.48km -
Marnwood Lifecare Centre
26 Elgin Street, Bowmanville, ON L1C 3C8 2km -
Courtice Walk-In Clinic
2727 Courtice Road, Unit B7, Courtice, ON L1E 3A2 5.43km
-
Darlington Provincial Park
RR 2 Stn Main, Bowmanville ON L1C 3K3 2.3km -
K9 Central Pet Resort and Day Spa
2836 Holt Rd, Bowmanville ON L1C 6H2 3.15km -
Avondale Park
77 Avondale, Clarington ON 5.66km
-
TD Canada Trust Branch and ATM
80 Clarington Blvd, Bowmanville ON L1C 5A5 0.4km -
RDA Bilingual French Day Care
2377 Hwy 2, Bowmanville ON L1C 5A4 0.47km -
Scotiabank
100 Clarington Blvd (at Hwy 2), Bowmanville ON L1C 4Z3 0.55km


