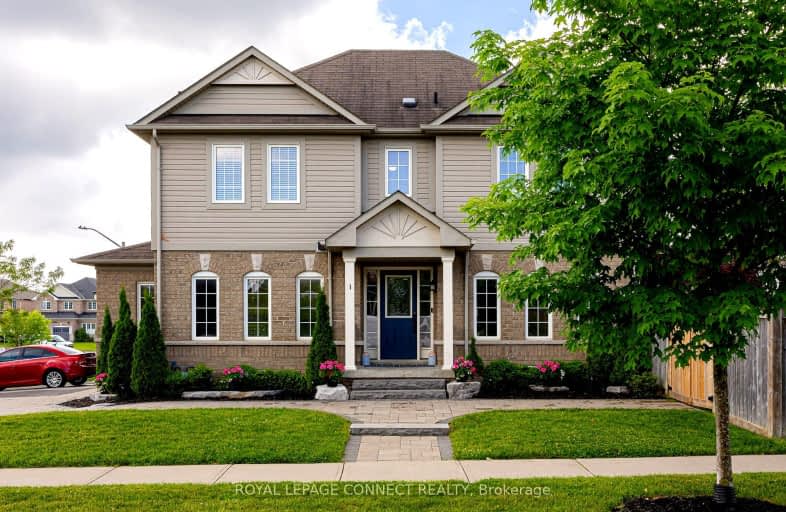Car-Dependent
- Most errands require a car.
47
/100

Central Public School
Elementary: Public
1.86 km
John M James School
Elementary: Public
1.27 km
St. Elizabeth Catholic Elementary School
Elementary: Catholic
0.61 km
Harold Longworth Public School
Elementary: Public
0.33 km
Charles Bowman Public School
Elementary: Public
0.89 km
Duke of Cambridge Public School
Elementary: Public
2.02 km
Centre for Individual Studies
Secondary: Public
0.95 km
Clarke High School
Secondary: Public
6.89 km
Holy Trinity Catholic Secondary School
Secondary: Catholic
7.71 km
Clarington Central Secondary School
Secondary: Public
2.76 km
Bowmanville High School
Secondary: Public
1.90 km
St. Stephen Catholic Secondary School
Secondary: Catholic
1.16 km
-
Darlington Provincial Park
RR 2 Stn Main, Bowmanville ON L1C 3K3 1.28km -
Rotory Park
Queen and Temperence, Bowmanville ON 2.27km -
Bowmanville Creek Valley
Bowmanville ON 2.44km
-
TD Bank Financial Group
39 Temperance St (at Liberty St), Bowmanville ON L1C 3A5 2.08km -
BMO Bank of Montreal
2 King St W (at Temperance St.), Bowmanville ON L1C 1R3 2.12km -
CIBC
2 King St W (at Temperance St.), Bowmanville ON L1C 1R3 2.12km














