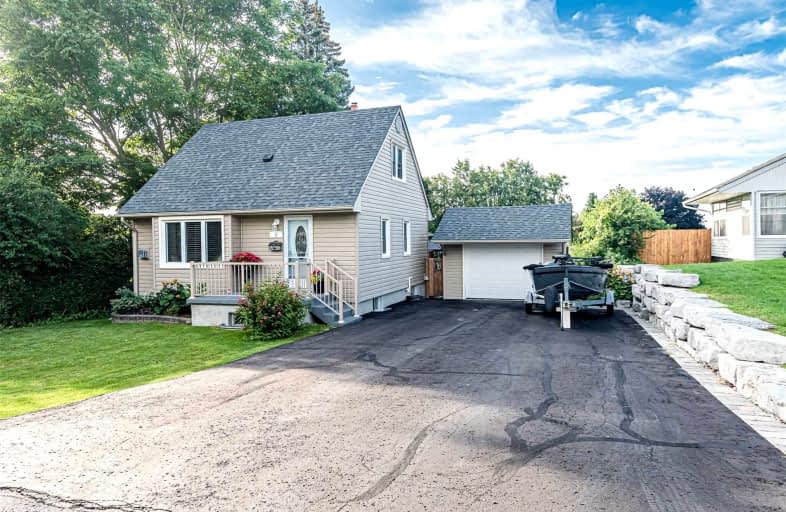
Central Public School
Elementary: Public
1.31 km
John M James School
Elementary: Public
1.13 km
St. Elizabeth Catholic Elementary School
Elementary: Catholic
0.48 km
Harold Longworth Public School
Elementary: Public
0.78 km
Charles Bowman Public School
Elementary: Public
0.91 km
Duke of Cambridge Public School
Elementary: Public
1.56 km
Centre for Individual Studies
Secondary: Public
0.45 km
Clarke High School
Secondary: Public
7.12 km
Holy Trinity Catholic Secondary School
Secondary: Catholic
7.39 km
Clarington Central Secondary School
Secondary: Public
2.30 km
Bowmanville High School
Secondary: Public
1.43 km
St. Stephen Catholic Secondary School
Secondary: Catholic
1.01 km







