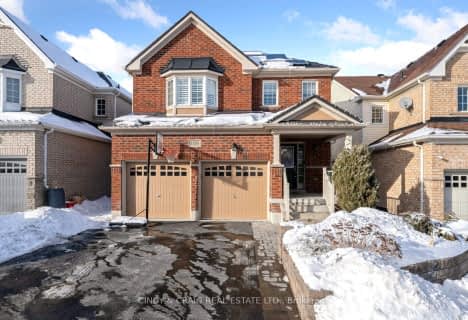
Courtice Intermediate School
Elementary: Public
2.63 km
Monsignor Leo Cleary Catholic Elementary School
Elementary: Catholic
1.42 km
S T Worden Public School
Elementary: Public
2.30 km
Forest View Public School
Elementary: Public
3.07 km
Courtice North Public School
Elementary: Public
2.49 km
Pierre Elliott Trudeau Public School
Elementary: Public
2.15 km
Monsignor John Pereyma Catholic Secondary School
Secondary: Catholic
6.33 km
Courtice Secondary School
Secondary: Public
2.65 km
Holy Trinity Catholic Secondary School
Secondary: Catholic
4.23 km
Eastdale Collegiate and Vocational Institute
Secondary: Public
3.10 km
O'Neill Collegiate and Vocational Institute
Secondary: Public
5.49 km
Maxwell Heights Secondary School
Secondary: Public
3.96 km












