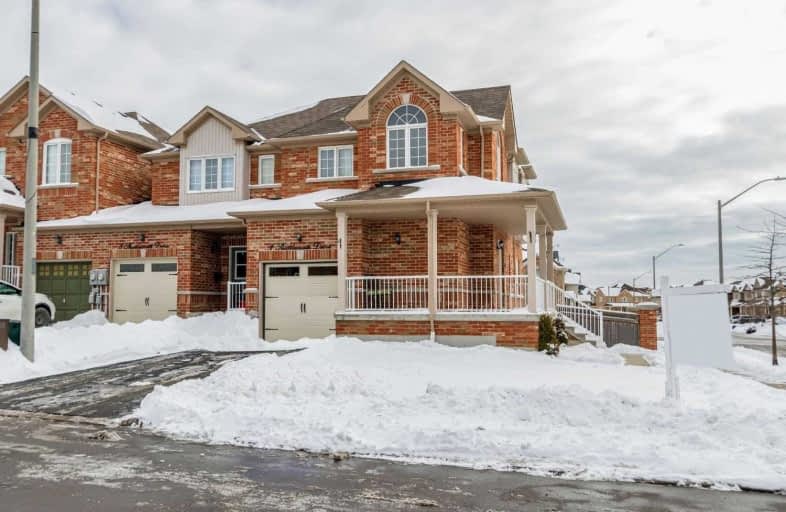
Video Tour

Campbell Children's School
Elementary: Hospital
0.83 km
S T Worden Public School
Elementary: Public
2.00 km
St John XXIII Catholic School
Elementary: Catholic
1.57 km
Dr Emily Stowe School
Elementary: Public
1.35 km
St. Mother Teresa Catholic Elementary School
Elementary: Catholic
0.38 km
Dr G J MacGillivray Public School
Elementary: Public
0.16 km
DCE - Under 21 Collegiate Institute and Vocational School
Secondary: Public
5.31 km
G L Roberts Collegiate and Vocational Institute
Secondary: Public
5.34 km
Monsignor John Pereyma Catholic Secondary School
Secondary: Catholic
3.92 km
Courtice Secondary School
Secondary: Public
2.69 km
Holy Trinity Catholic Secondary School
Secondary: Catholic
2.19 km
Eastdale Collegiate and Vocational Institute
Secondary: Public
3.61 km













